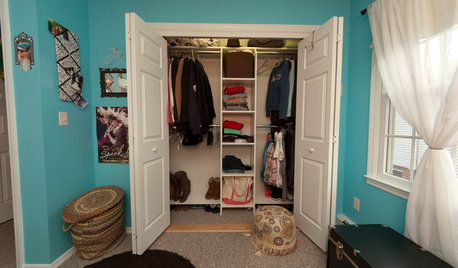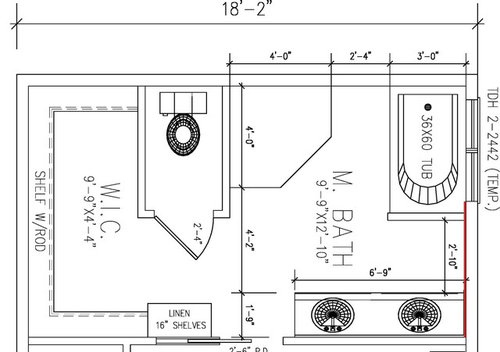Master Bath and Closet Help
MrsHunter
10 years ago
Related Stories

BATHROOM WORKBOOKStandard Fixture Dimensions and Measurements for a Primary Bath
Create a luxe bathroom that functions well with these key measurements and layout tips
Full Story
BATHROOM DESIGNKey Measurements to Help You Design a Powder Room
Clearances, codes and coordination are critical in small spaces such as a powder room. Here’s what you should know
Full Story
ORGANIZINGGet the Organizing Help You Need (Finally!)
Imagine having your closet whipped into shape by someone else. That’s the power of working with a pro
Full Story
SELLING YOUR HOUSE10 Tricks to Help Your Bathroom Sell Your House
As with the kitchen, the bathroom is always a high priority for home buyers. Here’s how to showcase your bathroom so it looks its best
Full Story
BATHROOM MAKEOVERSRoom of the Day: See the Bathroom That Helped a House Sell in a Day
Sophisticated but sensitive bathroom upgrades help a century-old house move fast on the market
Full Story
SMALL SPACESDownsizing Help: Storage Solutions for Small Spaces
Look under, over and inside to find places for everything you need to keep
Full Story
REMODELING GUIDESKey Measurements for a Dream Bedroom
Learn the dimensions that will help your bed, nightstands and other furnishings fit neatly and comfortably in the space
Full Story
ORGANIZINGDo It for the Kids! A Few Routines Help a Home Run More Smoothly
Not a Naturally Organized person? These tips can help you tackle the onslaught of papers, meals, laundry — and even help you find your keys
Full Story
ORGANIZING7 Habits to Help a Tidy Closet Stay That Way
Cut the closet clutter for a lifetime — and save money too — by learning how to bring home only clothes you love and need
Full Story
SELLING YOUR HOUSE10 Low-Cost Tweaks to Help Your Home Sell
Put these inexpensive but invaluable fixes on your to-do list before you put your home on the market
Full Story










lotteryticket
MrsHunterOriginal Author
Related Professionals
Highland Kitchen & Bathroom Designers · Cleveland Kitchen & Bathroom Remodelers · Gardner Kitchen & Bathroom Remodelers · Mesquite Kitchen & Bathroom Remodelers · Mooresville Kitchen & Bathroom Remodelers · Pico Rivera Kitchen & Bathroom Remodelers · Shaker Heights Kitchen & Bathroom Remodelers · Culpeper Glass & Shower Door Dealers · Winnetka Glass & Shower Door Dealers · Skokie Glass & Shower Door Dealers · Mountain View Glass & Shower Door Dealers · Mount Holly Cabinets & Cabinetry · Plymouth Cabinets & Cabinetry · Berkley Window Treatments · Phoenix Window TreatmentsMrsHunterOriginal Author
lotteryticket
lotteryticket
williamsem
enduring
MrsHunterOriginal Author
kaysd
kaysd
kaysd
MrsHunterOriginal Author
kaysd