pros & cons of shower base vs. tile floor
rlthomas7
13 years ago
Featured Answer
Sort by:Oldest
Comments (10)
richjsn
13 years agoRelated Professionals
Moraga Kitchen & Bathroom Designers · Piedmont Kitchen & Bathroom Designers · Queen Creek Kitchen & Bathroom Designers · Holden Kitchen & Bathroom Remodelers · Alpine Kitchen & Bathroom Remodelers · Chandler Kitchen & Bathroom Remodelers · Park Ridge Kitchen & Bathroom Remodelers · Richland Kitchen & Bathroom Remodelers · Gilbert Glass & Shower Door Dealers · Martinez Glass & Shower Door Dealers · Norfolk Cabinets & Cabinetry · Spring Valley Cabinets & Cabinetry · North Plainfield Cabinets & Cabinetry · Sayreville Window Treatments · La Jolla Window Treatmentscat_mom
13 years agocruisedirector
13 years agoweedyacres
13 years agolilyluv
13 years agobusybee3
13 years agolee676
13 years agoterezosa / terriks
13 years agojohnfrwhipple
13 years ago
Related Stories
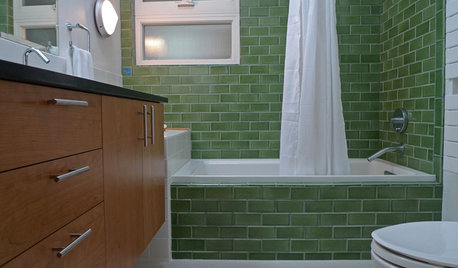
BATHROOM DESIGNBathroom Surfaces: Ceramic Tile Pros and Cons
Learn the facts on this popular material for bathroom walls and floors, including costs and maintenance needs, before you commit
Full Story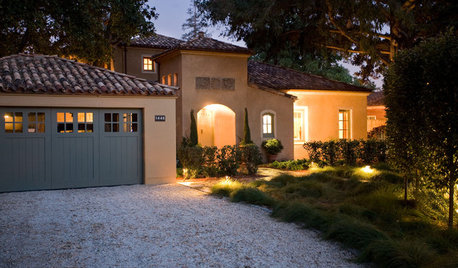
REMODELING GUIDESGravel Driveways: Crunching the Pros and Cons
If you want to play rough with your driveway, put away the pavers and choose the rocky road
Full Story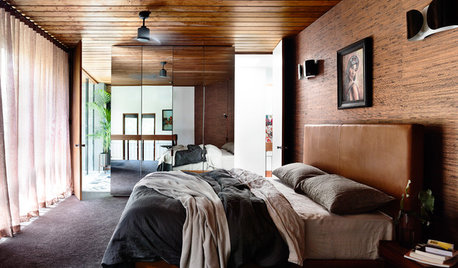
FEEL-GOOD HOMEThe Pros and Cons of Making Your Bed Every Day
Houzz readers around the world share their preferences, while sleep and housekeeping experts weigh in with advice
Full Story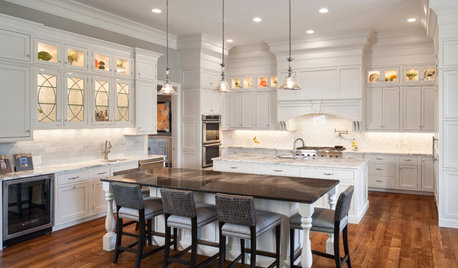
KITCHEN CABINETSKitchen Confidential: The Pros and Cons of Double Stacked Cabinets
Does it make sense for you to double up on cabinets? Find out here
Full Story
REMODELING GUIDESFrom the Pros: 8 Reasons Kitchen Renovations Go Over Budget
We asked kitchen designers to tell us the most common budget-busters they see
Full Story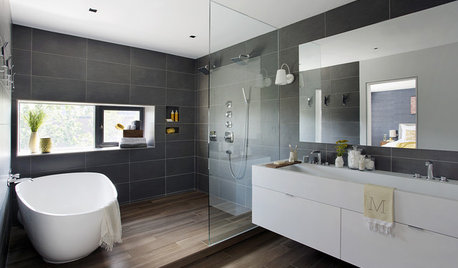
SHOWERSYour Guide to Shower Floor Materials
Discover the pros and cons of marble, travertine, porcelain and more
Full Story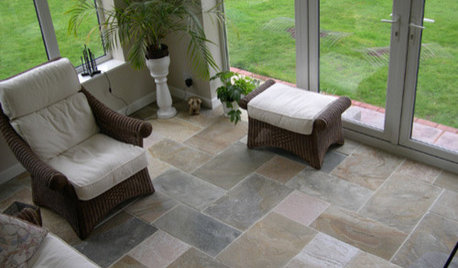
REMODELING GUIDESYour Floor: How to Find Right Stone Tile
Get the Pros and Cons of Slate, Travertine, Sandstone, Marble and Granite
Full Story
MOST POPULARFrom the Pros: How to Paint Kitchen Cabinets
Want a major new look for your kitchen or bathroom cabinets on a DIY budget? Don't pick up a paintbrush until you read this
Full Story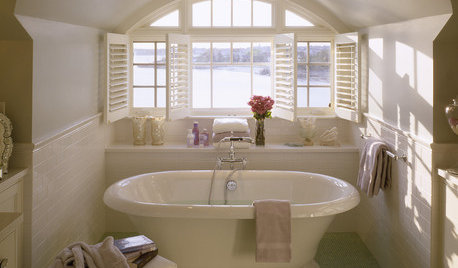
TILEBathroom Floor Tile: Glass Mosaic for a Luxurious Look
It's gorgeous. It's expensive. It's slippery when wet. Learn the pros, cons and costs of glass mosaic tile here
Full Story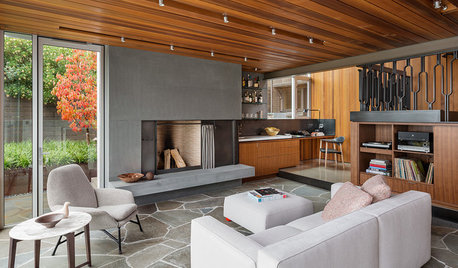
FLOORSHow to Get a Tile Floor Installed
Inventive options and durability make tile a good choice for floors. Here’s what to expect
Full StoryMore Discussions








peteinsonj