Can you spot any challenges with this bathroom design?
Swentastic Swenson
9 years ago
Related Stories
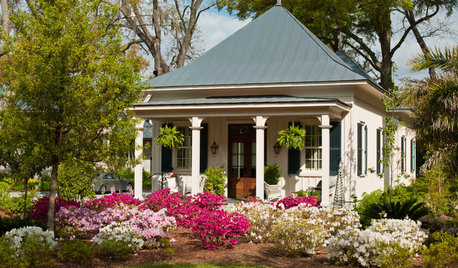
SMALL SPACES8 Challenges of Cottage Living
‘Small rooms or dwellings discipline the mind,’ Leonardo da Vinci once said. Just how much discipline can you handle?
Full Story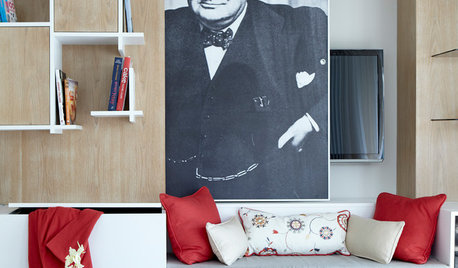
MEDIA ROOMSCan You Spot the TV?
A big round of applause for the cleverly concealed TVs we had to squint to find
Full Story
ATTICS14 Tips for Decorating an Attic — Awkward Spots and All
Turn design challenges into opportunities with our decorating ideas for attics with steep slopes, dim light and more
Full Story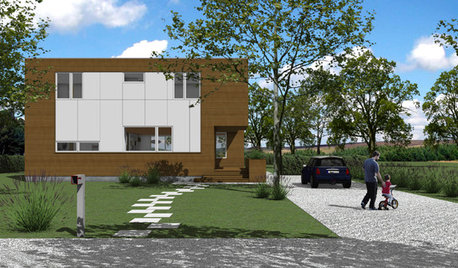
ARCHITECTURE3 Home Design Solutions to Challenging Building Lots
You don't need to throw in the towel on an irregular homesite; today's designers are finding innovative ways to rise to the challenge
Full Story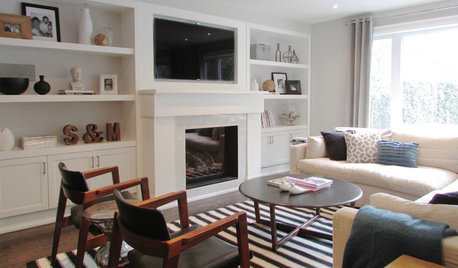
HOUZZ TOURSMy Houzz: Rising to the Renovation Challenge in Toronto
An eye for potential and substantial remodeling lead to a chic and comfortable home for a Canadian family
Full Story
GARDENING GUIDES6 Fantastic Ferns to Enliven Shady Garden Spots
For long-term interest with little upkeep in challenging conditions, ferns might just be your garden's new best friend
Full Story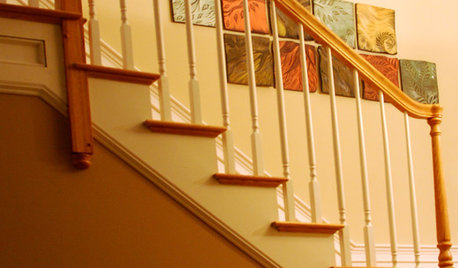
STAIRWAYSArt Rises to Staircase Challenge
It can be tricky to make the most of a staircase's wall space, but these ideas for using art will have you stepping up in style
Full Story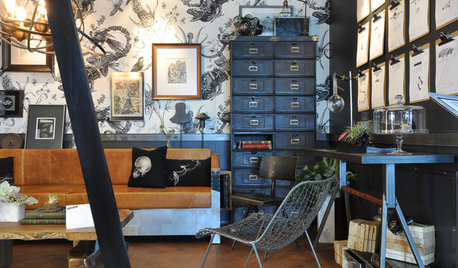
THE ART OF ARCHITECTUREDesign Practice: 11 Ways Architects Can Overcome Creative Blocks
When inspiration remains elusive, consider these strategies for finding your creative muse
Full Story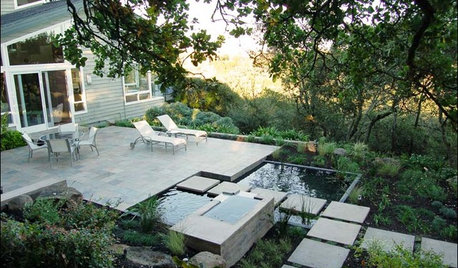
LANDSCAPE DESIGNHow to Look Good From Any Angle (the Garden Edition)
Does your garden pique interest from one vista but fall flat from another? These tips and case-study landscapes can help
Full Story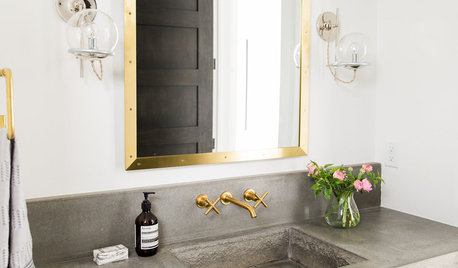
MATERIALSBrace for Brass: How This Warm Metal Can Boost Your Bathroom
See what to mix with this trendy alloy, how to keep it from showing water spots and more
Full Story





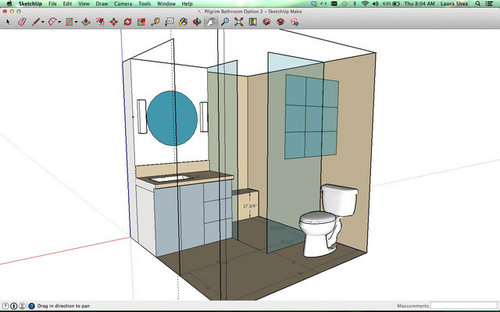




Swentastic SwensonOriginal Author
Swentastic SwensonOriginal Author
Related Professionals
Haslett Kitchen & Bathroom Designers · Piedmont Kitchen & Bathroom Designers · Artondale Kitchen & Bathroom Remodelers · Cleveland Kitchen & Bathroom Remodelers · Deerfield Beach Kitchen & Bathroom Remodelers · Eagle Kitchen & Bathroom Remodelers · Fair Oaks Kitchen & Bathroom Remodelers · Pinellas Park Kitchen & Bathroom Remodelers · Saint Helens Kitchen & Bathroom Remodelers · Pinole Glass & Shower Door Dealers · Radnor Cabinets & Cabinetry · South Gate Cabinets & Cabinetry · Fremont Window Treatments · Ojus Window Treatments · Grosse Ile Window TreatmentsSwentastic SwensonOriginal Author
outsideplaying_gw
Swentastic SwensonOriginal Author
millworkman
sjhockeyfan325
Swentastic SwensonOriginal Author
palimpsest
Swentastic SwensonOriginal Author
kirkhall
enduring
LE
Swentastic SwensonOriginal Author
Babka NorCal 9b