working with a cabinet maker?
suzan30
12 years ago
Related Stories
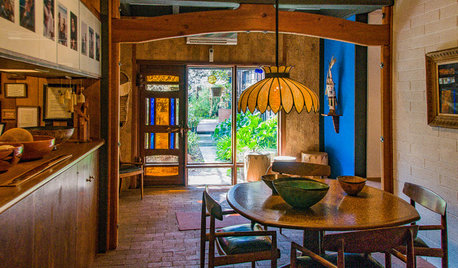
EVENTSSee Where America's Most Celebrated Furniture Maker Lived and Worked
Walk with us through the Southern California home and studio of Sam Maloof as events honoring his centennial kick off
Full Story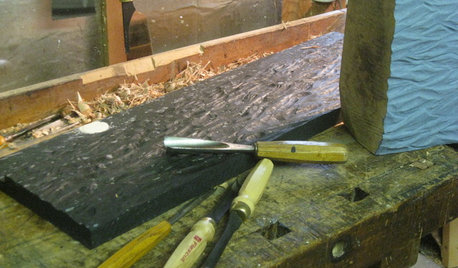
MATERIALS35 Makers Show Us What They Do With Their Favorite Tools
Houzz readers express their creativity in an astonishing range of ways. View their tools — and their works — here
Full Story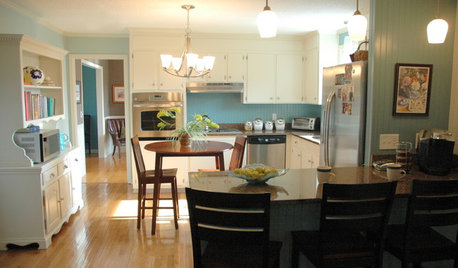
DECORATING GUIDESMood Makers: 5 Easy Ways to Put Your Home On Trend
You don't need a full renovation to modernize outdated interiors. These tips can help your home feel fresh and current without a ton of work
Full Story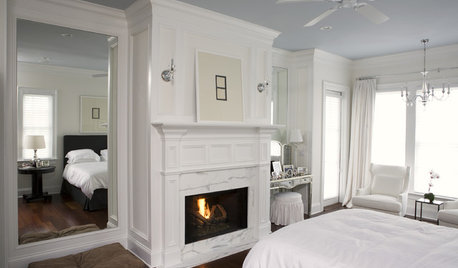
DECORATING GUIDESMood Makers: Luxurious Looks on a Budget
Want a high-end look in your home but feeling choked by your budget? Try these pro decorator tips to give your rooms a luxe look for less
Full Story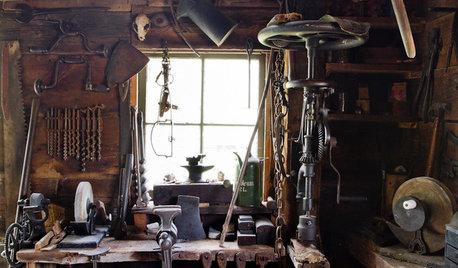
MATERIALSAre You a Maker? Show Us Your Favorite Tool or Material
Houzz Call: A tool or material can be a maker’s best friend. We’d like to see your favorite — and what it helps you achieve
Full Story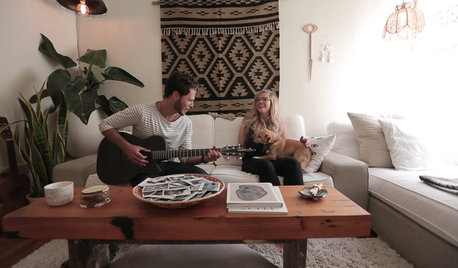
HOUZZ TVHouzz TV: This Maker‘s Home Makes Everything OK
Maker Aleksandra Zee finds inspiration in a common building material and the serenity of home. Watch our latest episode of Houzz TV
Full Story
KITCHEN CABINETSCabinets 101: How to Work With Cabinet Designers and Cabinetmakers
Understand your vision and ask the right questions to get your dream cabinets
Full Story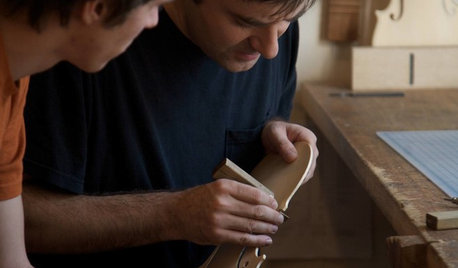
DIY PROJECTSAre You a Maker? There's a Fair for You
Get inspired, show your work or just enjoy the amazing creativity at events around the world devoted to the art of hand crafting
Full Story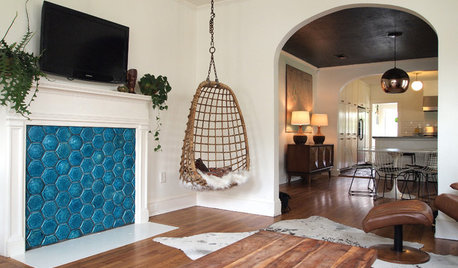
STUDIOS AND WORKSHOPSMy Houzz: Eclectic Charm in a Baton Rouge Renovated Live-Work Cottage
Makers of handcrafted jewelry bring personalized flair to their 1,350-square-foot Louisiana home and studio
Full Story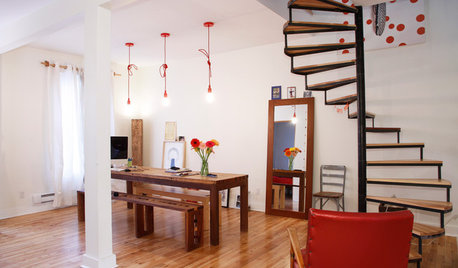
HOUZZ TOURSMy Houzz: Poetry Romances a Montreal Live-Work Home
Love notes, quotations and lines from poems bring an enchanting air to the home and storefront of a Canadian furniture maker
Full StoryMore Discussions








nycbluedevil
writersblock (9b/10a)
Related Professionals
Carlisle Kitchen & Bathroom Designers · Plymouth Kitchen & Bathroom Designers · Springfield Kitchen & Bathroom Designers · Avondale Kitchen & Bathroom Remodelers · Eureka Kitchen & Bathroom Remodelers · New Port Richey East Kitchen & Bathroom Remodelers · Tulsa Kitchen & Bathroom Remodelers · Winchester Kitchen & Bathroom Remodelers · Kendall Glass & Shower Door Dealers · Indian Trail Glass & Shower Door Dealers · Mountain View Glass & Shower Door Dealers · Bullhead City Cabinets & Cabinetry · Jefferson Valley-Yorktown Cabinets & Cabinetry · Littleton Window Treatments · West Des Moines Window Treatmentscat_mom
salmon_slayer
MongoCT