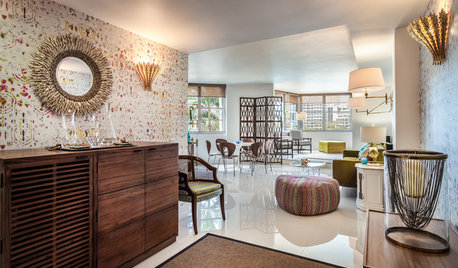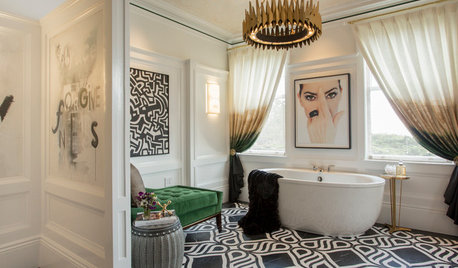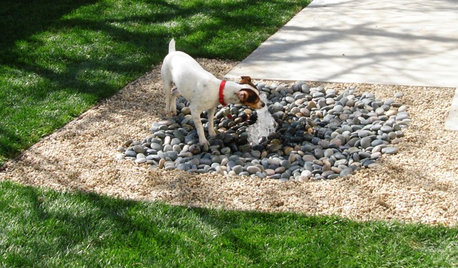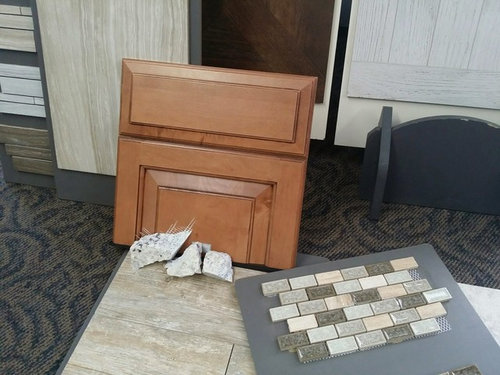Help, rookie here. Must make decision in 2 days. Mind=spinning
dropnbassonu
9 years ago
Related Stories

LIFERelocating? Here’s How to Make Moving In a Breeze
Moving guide, Part 2: Helpful tips for unpacking, organizing and setting up your new home
Full Story
MOVINGRelocating? Here’s How to Make the Big Move Better
Moving guide, Part 1: How to organize your stuff and your life for an easier household move
Full Story
BATHROOM MAKEOVERSRoom of the Day: See the Bathroom That Helped a House Sell in a Day
Sophisticated but sensitive bathroom upgrades help a century-old house move fast on the market
Full Story
STUDIOS AND WORKSHOPSYour Space Can Help You Get Down to Work. Here's How
Feed your creativity and reduce distractions with the right work surfaces, the right chair, and a good balance of sights and sounds
Full Story
LIFE12 House-Hunting Tips to Help You Make the Right Choice
Stay organized and focused on your quest for a new home, to make the search easier and avoid surprises later
Full Story
DECORATING GUIDESHouzz Tour: Happy Days Are Here Again in a Miami Apartment
The colors of Biscayne Bay, an owner’s fond memories and the groovy spirit of the 1970s inspire a bright redesign
Full Story
KITCHEN CABINETSChoosing New Cabinets? Here’s What to Know Before You Shop
Get the scoop on kitchen and bathroom cabinet materials and construction methods to understand your options
Full Story
DESIGNER SHOWCASESSan Francisco Decorator Showcase: Happy Days Are Here Again
Creative ideas, bold colors and inventive materials abound under one (very large) roof
Full Story
PETSHere’s How to Show Your Pet Even More Love
February 20 is Love Your Pet Day. Find all the ideas and inspiration you need to celebrate right here
Full Story
CONTEMPORARY HOMESFrank Gehry Helps 'Make It Right' in New Orleans
Hurricane Katrina survivors get a colorful, environmentally friendly duplex, courtesy of a starchitect and a star
Full Story









dropnbassonuOriginal Author
dropnbassonuOriginal Author
Related Professionals
Arlington Kitchen & Bathroom Designers · College Park Kitchen & Bathroom Designers · Cuyahoga Falls Kitchen & Bathroom Designers · Freehold Kitchen & Bathroom Designers · Hammond Kitchen & Bathroom Designers · Ridgewood Kitchen & Bathroom Designers · Sun City Kitchen & Bathroom Designers · Elk Grove Kitchen & Bathroom Remodelers · Spokane Kitchen & Bathroom Remodelers · North Chicago Kitchen & Bathroom Remodelers · Allentown Cabinets & Cabinetry · Christiansburg Cabinets & Cabinetry · Little Chute Cabinets & Cabinetry · Wadsworth Cabinets & Cabinetry · Mount Sinai Window TreatmentsdropnbassonuOriginal Author
southofsa
palimpsest
jterrilynn
dropnbassonuOriginal Author
lotteryticket
twilcox
dropnbassonuOriginal Author
sjhockeyfan325
MongoCT
dropnbassonuOriginal Author
dropnbassonuOriginal Author
lotteryticket
jrueter