Swanstone shower pan & tile walls
clairesproject
13 years ago
Related Stories
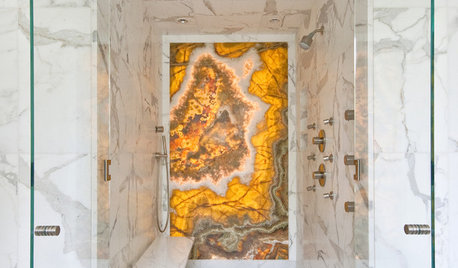
BATHROOM DESIGNHow to Build a Better Shower Curb
Work with your contractors and installers to ensure a safe, stylish curb that keeps the water where it belongs
Full Story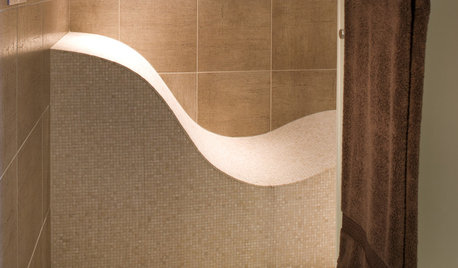
REMODELING GUIDESTop 10 Tips for Choosing Shower Tile
Slip resistance, curves and even the mineral content of your water all affect which tile is best for your shower
Full Story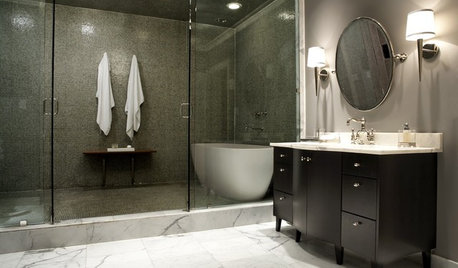
BATHROOM DESIGNHow to Choose Tile for a Steam Shower
In steamy quarters, tile needs to stand up to all that water and vapor in style. Here's how to get it right the first time
Full Story
BATHROOM DESIGNConvert Your Tub Space Into a Shower — the Tiling and Grouting Phase
Step 3 in swapping your tub for a sleek new shower: Pick the right tile and test it out, then choose your grout color and type
Full Story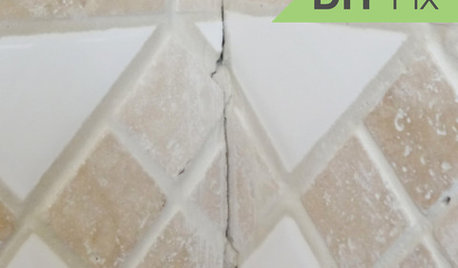
BATHROOM TILEQuick Fix: Repair Cracked Bathroom Grout
Banish an eyesore and safeguard your bathroom from water damage in 30 minutes or less with this DIY repair
Full Story
BATHROOM DESIGNWhat to Use for the Shower Floor
Feeling Good Underfoot: Shower Tiles, Mosaics, Teak Slats and Pebbles
Full Story
BATHROOM DESIGNHow to Pick a Shower Niche That's Not Stuck in a Rut
Forget "standard." When you're designing a niche, the shelves and spacing have to work for your individual needs
Full Story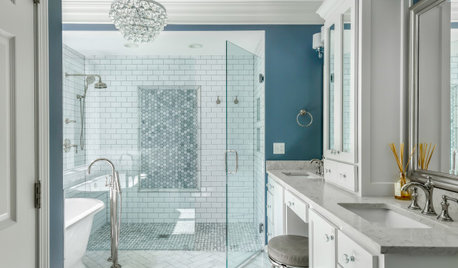
HOUSEKEEPINGHow to Clean a Glass Shower Door
See which tools and methods will keep those glass shower walls and doors sparkling clean
Full Story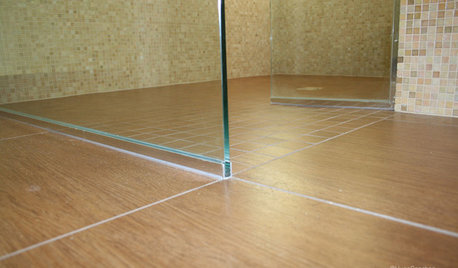
TILEEpoxy vs. Cement Grout — What's the Difference?
Grout is grout, right? Nope. Cement and epoxy versions have different appearances, durability and rules of installation
Full Story
BATHROOM DESIGNMajor Makeover: Bland to Evocative Asian-Style Bath
A complete remodel gives a bathroom an unexpected yet thoroughly calming presence, with reinterpreted Asian style
Full StoryMore Discussions









bill_vincent
clairesprojectOriginal Author
Related Professionals
Hybla Valley Kitchen & Bathroom Designers · Springfield Kitchen & Bathroom Designers · Park Ridge Kitchen & Bathroom Remodelers · Evanston Glass & Shower Door Dealers · Ossining Glass & Shower Door Dealers · Springville Glass & Shower Door Dealers · Windsor Glass & Shower Door Dealers · Kissimmee Glass & Shower Door Dealers · Chino Glass & Shower Door Dealers · San Tan Valley Glass & Shower Door Dealers · Alton Cabinets & Cabinetry · Burlington Cabinets & Cabinetry · Effingham Cabinets & Cabinetry · Tabernacle Cabinets & Cabinetry · Taylor Window Treatmentsbill_vincent
Diet_T