Please review plan and save our ugly Guest Bathroom
azmom
10 years ago
Related Stories

BATHROOM DESIGNUpload of the Day: A Mini Fridge in the Master Bathroom? Yes, Please!
Talk about convenience. Better yet, get it yourself after being inspired by this Texas bath
Full Story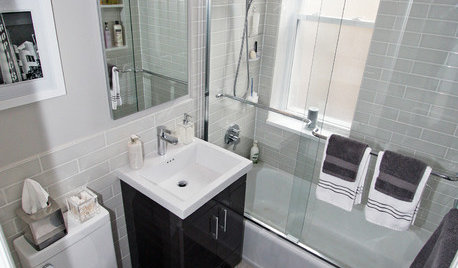
BATHROOM DESIGNWater Damage Spawns a Space-Saving Bathroom Remodel
A game of inches saved this small New York City bathroom from becoming too cramped and limited
Full Story
HOME OFFICESQuiet, Please! How to Cut Noise Pollution at Home
Leaf blowers, trucks or noisy neighbors driving you berserk? These sound-reduction strategies can help you hush things up
Full Story
BATHROOM DESIGN9 Big Space-Saving Ideas for Tiny Bathrooms
Look to these layouts and features to fit everything you need in the bath without feeling crammed in
Full Story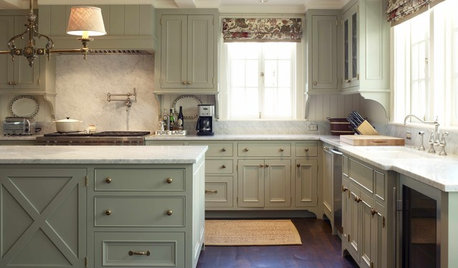
KITCHEN DESIGN9 Ways to Save on Your Kitchen Remodel
A designer shares key areas where you can economize — and still get the kitchen of your dreams
Full Story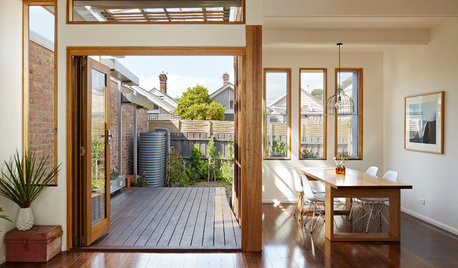
SAVING WATER11 Ways to Save Water at Home
Whether you live in a drought-stricken area or just want to help preserve a precious resource, here are things you can do to use less water
Full Story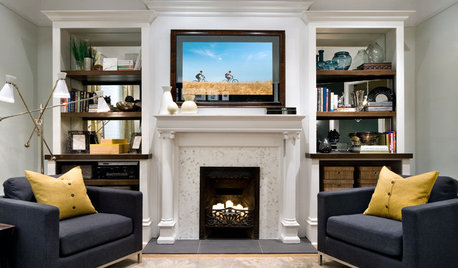
HOME TECHSave Your Decor — Hide Your Media Stuff
When you tuck boxes, wires and speakers into walls and ceilings, all you'll notice is your favorite shows or music
Full Story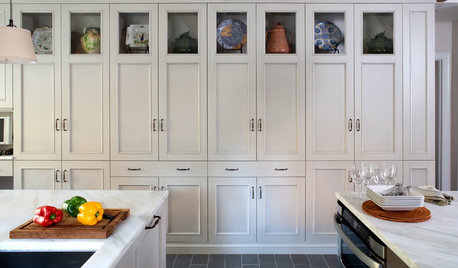
STORAGEStorage Walls — the Space-Saving Workhorses of Design
Clear the clutter and even divide a room if you please. With multifunction wall storage, there's nowhere for interior designs to go but up
Full Story
ARCHITECTUREThink Like an Architect: How to Pass a Design Review
Up the chances a review board will approve your design with these time-tested strategies from an architect
Full Story









Olychick
enduring
Related Professionals
Hemet Kitchen & Bathroom Designers · Moraga Kitchen & Bathroom Designers · Eagle Kitchen & Bathroom Remodelers · Port Angeles Kitchen & Bathroom Remodelers · San Juan Capistrano Kitchen & Bathroom Remodelers · Westminster Kitchen & Bathroom Remodelers · Richmond Glass & Shower Door Dealers · Des Plaines Glass & Shower Door Dealers · Fort Myers Glass & Shower Door Dealers · Los Angeles Glass & Shower Door Dealers · Burr Ridge Cabinets & Cabinetry · Black Forest Cabinets & Cabinetry · Newcastle Cabinets & Cabinetry · South Gate Cabinets & Cabinetry · Greensboro Window Treatmentscatbuilder
elphaba_gw
terezosa / terriks
catbuilder
elphaba_gw
Olychick
nycbluedevil
azmomOriginal Author
nycbluedevil
elphaba_gw
azmomOriginal Author
nycbluedevil
azmomOriginal Author
nycbluedevil
elphaba_gw
azmomOriginal Author
elphaba_gw