Private toilet area: door or no door
mrsemmapeel
11 years ago
Featured Answer
Sort by:Oldest
Comments (31)
Alittleapple
11 years agoAnnie Deighnaugh
11 years agoRelated Professionals
King of Prussia Kitchen & Bathroom Designers · San Jose Kitchen & Bathroom Designers · South Sioux City Kitchen & Bathroom Designers · Holden Kitchen & Bathroom Remodelers · Broadlands Kitchen & Bathroom Remodelers · Kettering Kitchen & Bathroom Remodelers · Placerville Kitchen & Bathroom Remodelers · Republic Kitchen & Bathroom Remodelers · Superior Kitchen & Bathroom Remodelers · Hayward Glass & Shower Door Dealers · Hialeah Glass & Shower Door Dealers · Highland Village Cabinets & Cabinetry · Indian Creek Cabinets & Cabinetry · Wells Branch Cabinets & Cabinetry · Ojus Window Treatmentscottonpenny
11 years agopricklypearcactus
11 years agolee676
11 years agodekeoboe
11 years agoTileTech
11 years agoweedyacres
11 years agosochi
11 years agolucy111
11 years agomrsemmapeel
11 years agomrsemmapeel
11 years agokirkhall
11 years agomrsemmapeel
11 years agoallison0704
11 years agomrsemmapeel
11 years agomydreamhome
11 years agomrsemmapeel
11 years agoTim
11 years agomrsemmapeel
11 years agomydreamhome
11 years agomrsemmapeel
11 years agokirkhall
11 years agomydreamhome
11 years agoterezosa / terriks
11 years agoDesertDenizen201
11 years agomrsemmapeel
11 years agodesertsteph
11 years agomrsemmapeel
11 years agopeaches12345
11 years ago
Related Stories

BATHROOM DESIGNBath Remodeling: So, Where to Put the Toilet?
There's a lot to consider: paneling, baseboards, shower door. Before you install the toilet, get situated with these tips
Full Story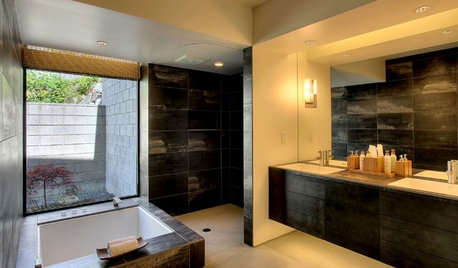
BATHROOM DESIGNPrivate Access: 12 Bathroom Windows That Reveal Only the Views
Be hidden but not hemmed-in with a strategically placed bathroom window that brings an outdoor view but not prying eyes
Full Story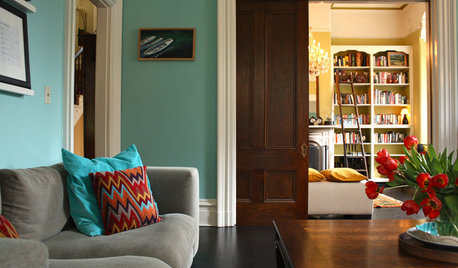
REMODELING GUIDESPocket Doors and Sliding Walls for a More Flexible Space
Large sliding doors allow you to divide open areas or close off rooms when you want to block sound, hide a mess or create privacy
Full Story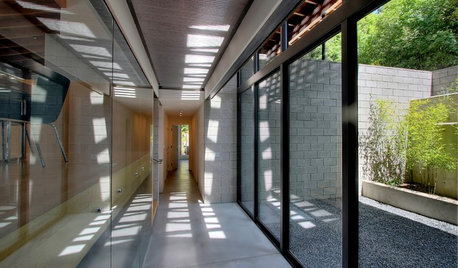
ARCHITECTUREDesign Workshop: How to Borrow Light
You can save energy by using glass walls, windows and skylights to bring sunlight into dark areas of your home
Full Story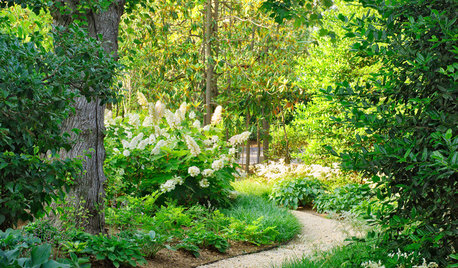
LANDSCAPE DESIGNUnwind in Your Own Private Garden Escape
When the world is getting on your last nerve, an outdoor refuge can soothe and nurture. Here's how to design a garden with relaxing in mind
Full Story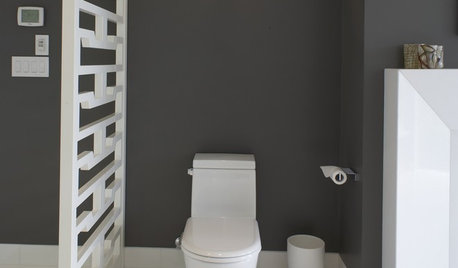
BATHROOM DESIGNHere's (Not) Looking at Loo, Kid: 12 Toilet Privacy Options
Make sharing a bathroom easier with screens, walls and double-duty barriers that offer a little more privacy for you
Full Story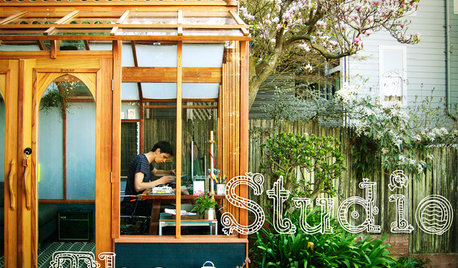
OUTBUILDINGSStudio Solution: A Kit Greenhouse Becomes a Creative Private Office
See how an inventive work-from-home designer made an office from a greenhouse, for some inspired thinking in the backyard
Full Story
HOUSEKEEPINGWhen You Need Real Housekeeping Help
Which is scarier, Lifetime's 'Devious Maids' show or that area behind the toilet? If the toilet wins, you'll need these tips
Full Story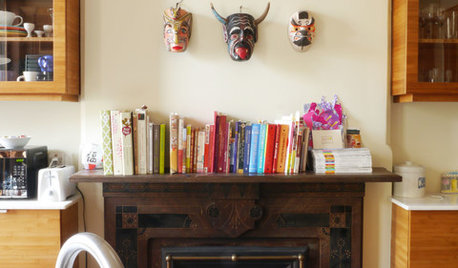
HOUZZ TOURSMy Houzz: A Private Library Becomes a Functional Family Home
Renovations in a Brooklyn brownstone preserve historical details with modern flair
Full Story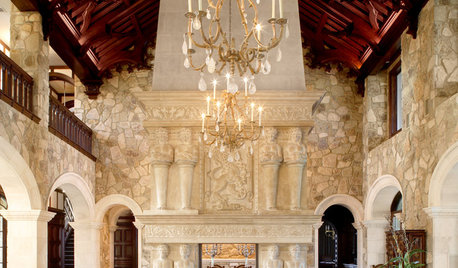
HOUZZ TOURSHouzz Tour: Private Castle in Austin
An endless budget and team of artisans create over-the-top house you have to see to believe
Full StorySponsored
More Discussions






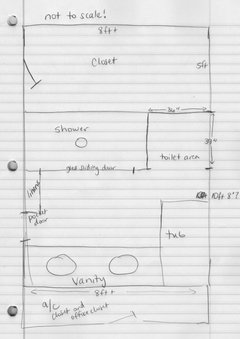





tim45z10