Is this master bathroom too cramped?
morselofjoy
10 years ago
Related Stories
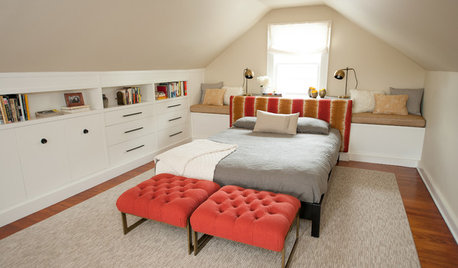
ATTICSRoom of the Day: Cramped Attic Becomes a Grown-Up Retreat
A New Jersey couple renovates to create a new master bedroom in a space once used for storage
Full Story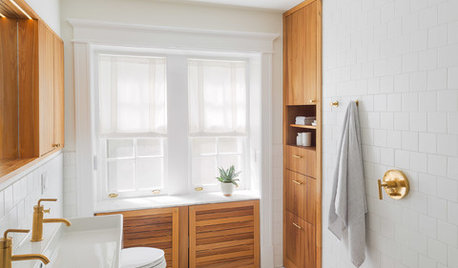
ROOM OF THE DAYRoom of the Day: Clean and Simple Master Bath With Lots of Storage
Custom cypress cabinets, basic tile and clever storage solutions turn a cramped and crumbling 1912 bathroom into a spacious gem
Full Story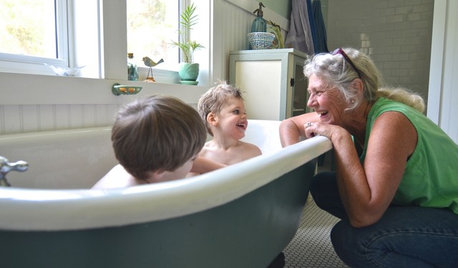
BATHROOM MAKEOVERSFrom Canning Porch to Beautiful Vintage Bath in Oregon
Thrifty finds and DIY labor transform a cramped space into a serene hotel-style bath on a budget
Full Story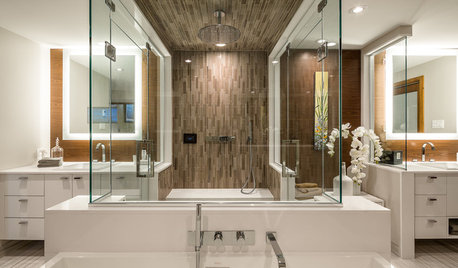
BATHROOM MAKEOVERSWasted Space Put to Better Use in a Large Contemporary Bath
Bad remodels had managed to leave this couple cramped in an expansive bath. A redesign gave the room a luxe hotel feel
Full Story
BATHROOM DESIGN12 Designer Tips to Make a Small Bathroom Better
Ensure your small bathroom is comfortable, not cramped, by using every inch wisely
Full Story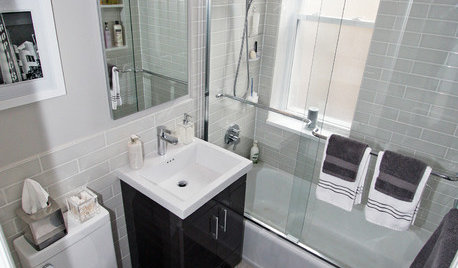
BATHROOM DESIGNWater Damage Spawns a Space-Saving Bathroom Remodel
A game of inches saved this small New York City bathroom from becoming too cramped and limited
Full Story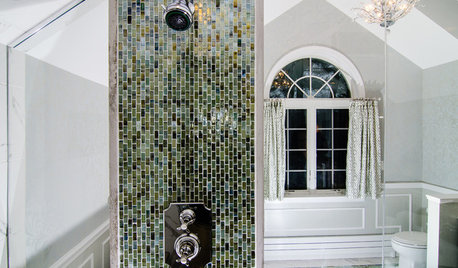
BEFORE AND AFTERSA Chilly Massachusetts Bathroom Gets the Hotel-Spa Treatment
Luxurious details including a steam shower and radiant-heat flooring create a relaxing private master bathroom for a couple
Full Story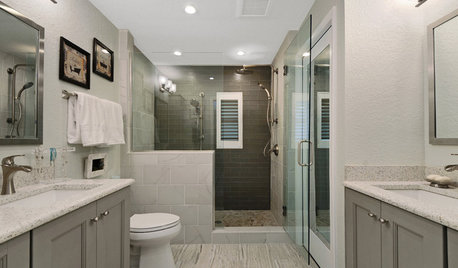
INSIDE HOUZZSee a Couple’s New Spa-Like Bathroom From Lowe’s and Houzz
The sweepstake winners’ master bathroom gets a makeover with a new shower, tile and storage space
Full Story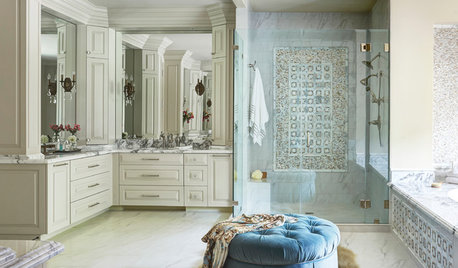
BATHROOM MAKEOVERSRoom of the Day: Luxurious Master Bath Renovation
A random encounter inspires a swanky master suite in greater Houston
Full Story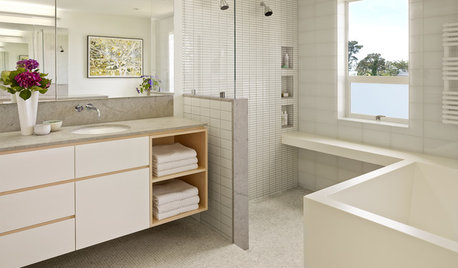
BATHROOM DESIGNRoom of the Day: Geometry Rules in a Modern Master Bathroom
Careful planning pays off in this clean-lined bathroom with his-and-her vanities, a semiopen shower and a soaking tub
Full Story










kirkhall
chispa
Related Professionals
Clarksburg Kitchen & Bathroom Designers · Commerce City Kitchen & Bathroom Designers · Everett Kitchen & Bathroom Designers · Magna Kitchen & Bathroom Designers · Schaumburg Kitchen & Bathroom Designers · Covington Kitchen & Bathroom Designers · Rochester Kitchen & Bathroom Remodelers · Terrell Kitchen & Bathroom Remodelers · Atlanta Glass & Shower Door Dealers · Larkspur Glass & Shower Door Dealers · Palm Beach Gardens Glass & Shower Door Dealers · Mountain View Glass & Shower Door Dealers · Lackawanna Cabinets & Cabinetry · Vermillion Cabinets & Cabinetry · Rochester Hills Window Treatmentspricklypearcactus
live_wire_oak
desertsteph
pharaoh
williamsem
live_wire_oak
williamsem
allison0704
arch123
pricklypearcactus
morselofjoyOriginal Author
lazy_gardens