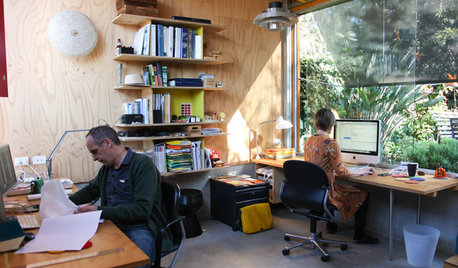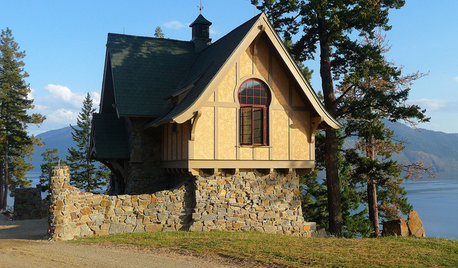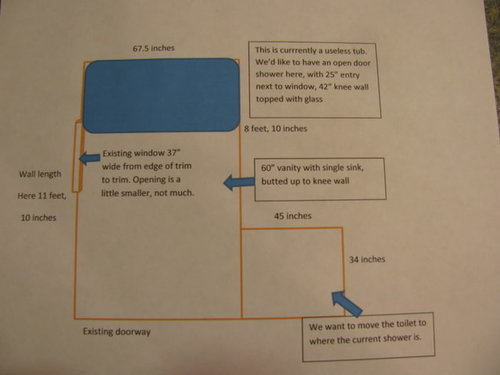MBath layout (Do I need a designer? thread)
regmoses
11 years ago
Related Stories

KITCHEN DESIGNSingle-Wall Galley Kitchens Catch the 'I'
I-shape kitchen layouts take a streamlined, flexible approach and can be easy on the wallet too
Full Story
KITCHEN DESIGNHow to Design a Kitchen Island
Size, seating height, all those appliance and storage options ... here's how to clear up the kitchen island confusion
Full Story
TILEHow to Choose the Right Tile Layout
Brick, stacked, mosaic and more — get to know the most popular tile layouts and see which one is best for your room
Full Story
LIVING ROOMS8 Living Room Layouts for All Tastes
Go formal or as playful as you please. One of these furniture layouts for the living room is sure to suit your style
Full Story
REMODELING GUIDESDesigner Confessions: Torn Between Wood Floors
19 Photos to Help You Choose a Wood Floor Finish
Full Story
HOME OFFICESWorld of Design: 11 International Architects in Their Home Offices
Thinking about relocating your office to your home? From Sydney to Copenhagen, these architects share their insider knowledge
Full Story
HOME TECHDesign Dilemma: Where to Put the Flat-Screen TV?
TV Placement: How to Get the Focus Off Your Technology and Back On Design
Full Story
KITCHEN DESIGN10 Tips for Planning a Galley Kitchen
Follow these guidelines to make your galley kitchen layout work better for you
Full Story
MOST POPULAR8 Questions to Ask Yourself Before Meeting With Your Designer
Thinking in advance about how you use your space will get your first design consultation off to its best start
Full Story
ARCHITECTUREHow to Design a Storybook Cottage
A client’s request: “Build me a house where Disney meets Tudor.” The architect explores the details that make the style
Full StoryMore Discussions








regmosesOriginal Author
regmosesOriginal Author
Related Professionals
Bonita Kitchen & Bathroom Designers · Hammond Kitchen & Bathroom Designers · La Verne Kitchen & Bathroom Designers · Southbridge Kitchen & Bathroom Designers · Lakeside Kitchen & Bathroom Remodelers · Chantilly Glass & Shower Door Dealers · Emeryville Glass & Shower Door Dealers · Issaquah Glass & Shower Door Dealers · Kissimmee Glass & Shower Door Dealers · Bonita Cabinets & Cabinetry · North New Hyde Park Cabinets & Cabinetry · Red Bank Cabinets & Cabinetry · White Center Cabinets & Cabinetry · Rockford Window Treatments · Seattle Window Treatmentsdekeoboe
regmosesOriginal Author
otislilly.com
regmosesOriginal Author
suero
regmosesOriginal Author
itsallaboutthefood
itsallaboutthefood
suero
regmosesOriginal Author
regmosesOriginal Author