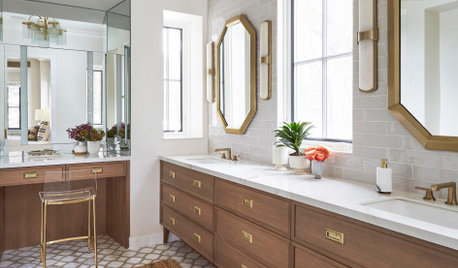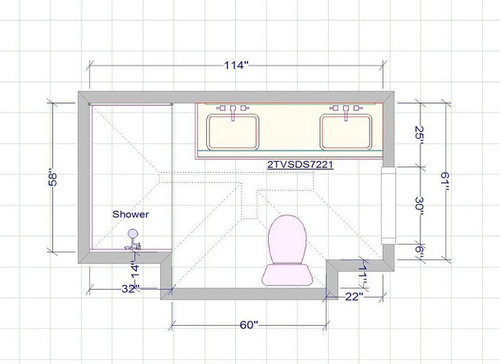Please help with vanity/shower layout
slenger
9 years ago
Related Stories

BATHROOM WORKBOOKStandard Fixture Dimensions and Measurements for a Primary Bath
Create a luxe bathroom that functions well with these key measurements and layout tips
Full Story
COLORPaint-Picking Help and Secrets From a Color Expert
Advice for wall and trim colors, what to always do before committing and the one paint feature you should completely ignore
Full Story
SELLING YOUR HOUSEHelp for Selling Your Home Faster — and Maybe for More
Prep your home properly before you put it on the market. Learn what tasks are worth the money and the best pros for the jobs
Full Story
HOUZZ TOURSHouzz Tour: A New Layout Opens an Art-Filled Ranch House
Extensive renovations give a closed-off Texas home pleasing flow, higher ceilings and new sources of natural light
Full Story
BATHROOM DESIGNUpload of the Day: A Mini Fridge in the Master Bathroom? Yes, Please!
Talk about convenience. Better yet, get it yourself after being inspired by this Texas bath
Full Story
DECORATING GUIDESHouzz Call: What Home Collections Help You Feel Like a Kid Again?
Whether candy dispensers bring back sweet memories or toys take you back to childhood, we'd like to see your youthful collections
Full Story
BATHROOM WORKBOOKA Step-by-Step Guide to Designing Your Bathroom Vanity
Here are six decisions to make with your pro to get the best vanity layout, look and features for your needs
Full Story
SELLING YOUR HOUSE10 Tricks to Help Your Bathroom Sell Your House
As with the kitchen, the bathroom is always a high priority for home buyers. Here’s how to showcase your bathroom so it looks its best
Full Story
BATHROOM MAKEOVERSRoom of the Day: See the Bathroom That Helped a House Sell in a Day
Sophisticated but sensitive bathroom upgrades help a century-old house move fast on the market
Full Story
BATHROOM DESIGNKey Measurements to Help You Design a Powder Room
Clearances, codes and coordination are critical in small spaces such as a powder room. Here’s what you should know
Full Story







sjhockeyfan325
slengerOriginal Author
Related Professionals
Arcadia Kitchen & Bathroom Designers · Sunrise Manor Kitchen & Bathroom Remodelers · Allouez Kitchen & Bathroom Remodelers · Apex Kitchen & Bathroom Remodelers · Folsom Kitchen & Bathroom Remodelers · Honolulu Kitchen & Bathroom Remodelers · Toms River Kitchen & Bathroom Remodelers · Turlock Kitchen & Bathroom Remodelers · Vashon Kitchen & Bathroom Remodelers · Brentwood Glass & Shower Door Dealers · Cypress Glass & Shower Door Dealers · Key Biscayne Cabinets & Cabinetry · White Oak Cabinets & Cabinetry · Fraser Window Treatments · Rochester Hills Window Treatmentsmeek95
meek95
Karenseb
User
slengerOriginal Author