Are double sinks a waste of space?
lbgary
16 years ago
Featured Answer
Comments (27)
pinkpowertools
16 years agodmlove
16 years agoRelated Professionals
Bonita Kitchen & Bathroom Designers · San Jacinto Kitchen & Bathroom Designers · Williamstown Kitchen & Bathroom Designers · Charlottesville Kitchen & Bathroom Remodelers · Fort Washington Kitchen & Bathroom Remodelers · Olney Kitchen & Bathroom Remodelers · Rancho Palos Verdes Kitchen & Bathroom Remodelers · Spanish Springs Kitchen & Bathroom Remodelers · Barstow Heights Glass & Shower Door Dealers · Del Aire Glass & Shower Door Dealers · Ham Lake Cabinets & Cabinetry · Red Bank Cabinets & Cabinetry · Spring Valley Cabinets & Cabinetry · Short Hills Cabinets & Cabinetry · Rochester Hills Window Treatmentsmonicakm_gw
16 years agompwdmom
16 years agoUser
16 years agokgwlisa
16 years agoMongoCT
16 years agoigloochic
16 years agoarlinek
16 years agolbgary
16 years agolbgary
16 years agoMongoCT
16 years agobrutuses
16 years agomrsd1957
16 years agomelisande
16 years agocallaloo
16 years agoritamay91710
16 years agoJohnnieB
16 years agobj_inatlanta
16 years agojakkom
16 years agoigloochic
16 years agoyadax3
16 years agotalley_sue_nyc
16 years agoMongoCT
16 years agoamck2
16 years agojdstudio
16 years ago
Related Stories

BEFORE AND AFTERSA Makeover Turns Wasted Space Into a Dream Master Bath
This master suite's layout was a head scratcher until an architect redid the plan with a bathtub, hallway and closet
Full Story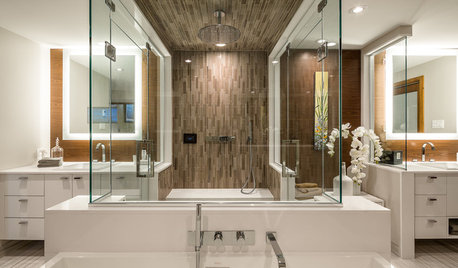
BATHROOM MAKEOVERSWasted Space Put to Better Use in a Large Contemporary Bath
Bad remodels had managed to leave this couple cramped in an expansive bath. A redesign gave the room a luxe hotel feel
Full Story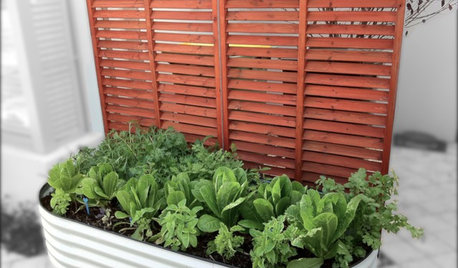
FEEL-GOOD HOME21 Ways to Waste Less at Home
Whether it's herbs rotting in the fridge or clothes that never get worn, most of us waste too much. Here are ways to make a change
Full Story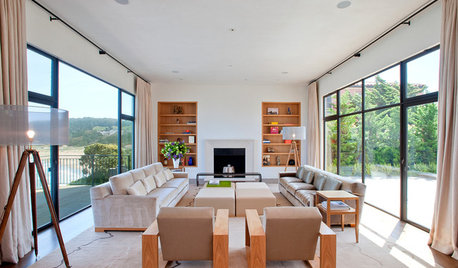
MOST POPULAREasy Green: 23 Ways to Reduce Waste at Home
Pick from this plethora of earth-friendly ideas to send less to the landfill and keep more money in your pocket
Full Story
SMALL SPACESDownsizing Help: Think ‘Double Duty’ for Small Spaces
Put your rooms and furnishings to work in multiple ways to get the most out of your downsized spaces
Full Story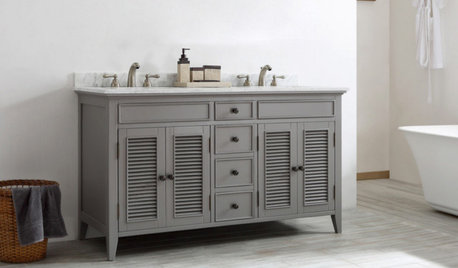
SHOP HOUZZShop Houzz: Up to 60% Off Double-Sink Vanities
Vanities generous in space, storage and style
Full Story0
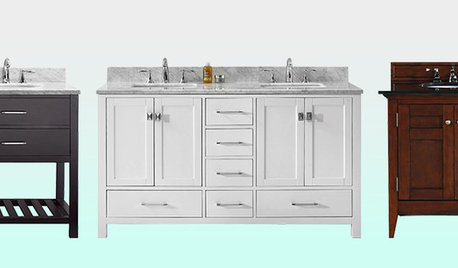
SHOP HOUZZShop Houzz: Up to 50% Off Double-Sink Vanities
Save on spacious and stylish double-sink vanities in a range of finishes
Full Story0
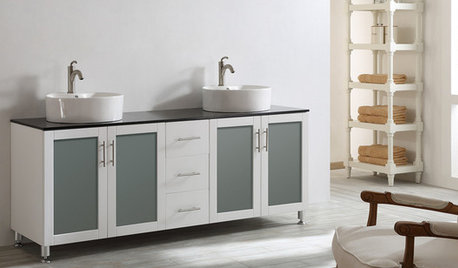
SHOP HOUZZShop Houzz: Up to 60% Off Double-Sink Vanities
Save on ample style and storage for your bath
Full Story
KITCHEN DESIGNDouble Islands Put Pep in Kitchen Prep
With all that extra space for slicing and dicing, dual islands make even unsavory kitchen tasks palatable
Full StoryMore Discussions






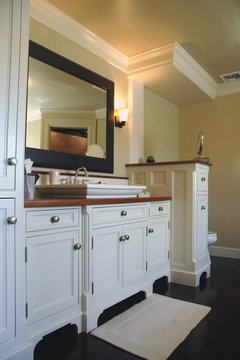
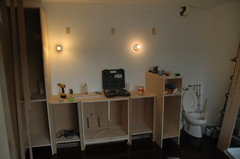


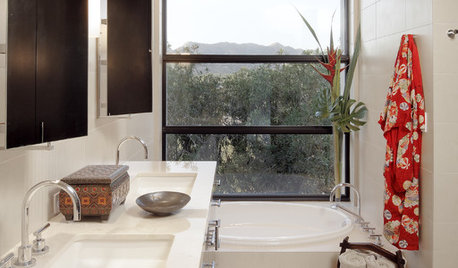

melisande