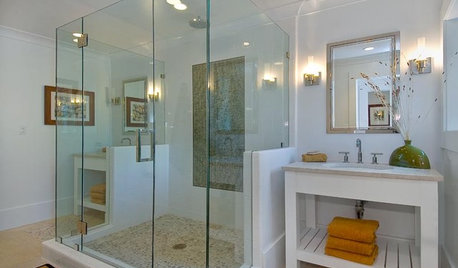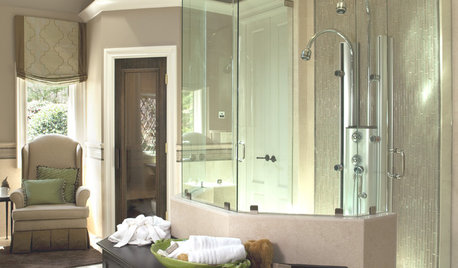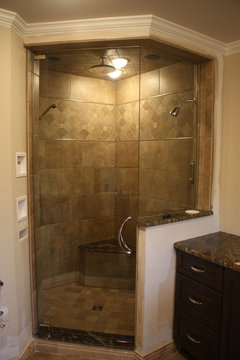Frameless shower door help!
azpen
11 years ago
Featured Answer
Sort by:Oldest
Comments (7)
azpen
11 years agoRelated Professionals
Wesley Chapel Kitchen & Bathroom Designers · Reedley Kitchen & Bathroom Designers · Olympia Heights Kitchen & Bathroom Designers · Feasterville Trevose Kitchen & Bathroom Remodelers · Richland Kitchen & Bathroom Remodelers · Saint Augustine Kitchen & Bathroom Remodelers · Novato Glass & Shower Door Dealers · Farmers Branch Cabinets & Cabinetry · Mount Prospect Cabinets & Cabinetry · North New Hyde Park Cabinets & Cabinetry · Reading Cabinets & Cabinetry · Atascocita Cabinets & Cabinetry · San Jose Window Treatments · San Rafael Window Treatments · St. Louis Window TreatmentsAnnie Deighnaugh
11 years agoLbrook
11 years agotreasuretheday
11 years agobenflower
11 years agoazpen
11 years ago
Related Stories

BATHROOM DESIGNExpert Talk: Frameless Showers Get Show of Support
Professional designers explain how frameless shower doors boosted the look or function of 12 bathrooms
Full Story
BATHROOM WORKBOOKStandard Fixture Dimensions and Measurements for a Primary Bath
Create a luxe bathroom that functions well with these key measurements and layout tips
Full Story
SELLING YOUR HOUSE10 Tricks to Help Your Bathroom Sell Your House
As with the kitchen, the bathroom is always a high priority for home buyers. Here’s how to showcase your bathroom so it looks its best
Full Story
UNIVERSAL DESIGNMy Houzz: Universal Design Helps an 8-Year-Old Feel at Home
An innovative sensory room, wide doors and hallways, and other thoughtful design moves make this Canadian home work for the whole family
Full Story
BATHROOM DESIGNShower Curtain or Shower Door?
Find out which option is the ideal partner for your shower-bath combo
Full Story
SHOWERS10 Stylish Options for Shower Enclosures
One look at these showers with glass block, frameless glass, tile and more, and you may never settle for a basic brass frame again
Full Story

BATHROOM DESIGNRoom of the Day: A Closet Helps a Master Bathroom Grow
Dividing a master bath between two rooms conquers morning congestion and lack of storage in a century-old Minneapolis home
Full Story
BATHROOM DESIGNKey Measurements to Help You Design a Powder Room
Clearances, codes and coordination are critical in small spaces such as a powder room. Here’s what you should know
Full Story
ORGANIZINGDo It for the Kids! A Few Routines Help a Home Run More Smoothly
Not a Naturally Organized person? These tips can help you tackle the onslaught of papers, meals, laundry — and even help you find your keys
Full Story








ShellKing