Best and worst decisions you made when renovating
loves2cook4six
11 years ago
Featured Answer
Comments (16)
mydreamhome
11 years agolast modified: 9 years agowilliamsem
11 years agolast modified: 9 years agoRelated Professionals
Verona Kitchen & Bathroom Designers · Citrus Park Kitchen & Bathroom Remodelers · Oceanside Kitchen & Bathroom Remodelers · Patterson Kitchen & Bathroom Remodelers · Phoenix Kitchen & Bathroom Remodelers · Port Orange Kitchen & Bathroom Remodelers · Sioux Falls Kitchen & Bathroom Remodelers · San Bruno Glass & Shower Door Dealers · Tampa Glass & Shower Door Dealers · Toms River Glass & Shower Door Dealers · Citrus Heights Cabinets & Cabinetry · Potomac Cabinets & Cabinetry · Roanoke Cabinets & Cabinetry · South Riding Cabinets & Cabinetry · Brenham Window Treatmentstreasuretheday
11 years agolast modified: 9 years agomydreamhome
11 years agolast modified: 9 years agowilliamsem
11 years agolast modified: 9 years agokashmi
11 years agolast modified: 9 years agowilliamsem
11 years agolast modified: 9 years agowilliamsem
11 years agolast modified: 9 years agokashmi
11 years agolast modified: 9 years agoUser
11 years agolast modified: 9 years agowilliamsem
11 years agolast modified: 9 years agoloves2cook4six
11 years agolast modified: 9 years agoLbrook
11 years agolast modified: 9 years agokashmi
11 years agolast modified: 9 years agoLbrook
11 years agolast modified: 9 years ago
Related Stories

DECORATING GUIDESThe Dumbest Decorating Decisions I’ve Ever Made
Caution: Do not try these at home
Full Story
DECORATING GUIDES10 Design Tips Learned From the Worst Advice Ever
If these Houzzers’ tales don’t bolster the courage of your design convictions, nothing will
Full Story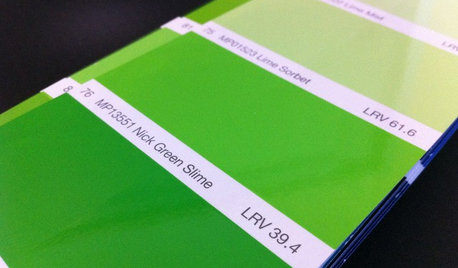
DECORATING GUIDESFrom Queasy Colors to Killer Tables: Your Worst Decorating Mistakes
Houzzers spill the beans about buying blunders, painting problems and DIY disasters
Full Story
CONTRACTOR TIPSBuilding Permits: When a Permit Is Required and When It's Not
In this article, the first in a series exploring permit processes and requirements, learn why and when you might need one
Full Story
REMODELING GUIDESWhen to Use Engineered Wood Floors
See why an engineered wood floor could be your best choice (and no one will know but you)
Full Story
SELLING YOUR HOUSEFix It or Not? What to Know When Prepping Your Home for Sale
Find out whether a repair is worth making before you put your house on the market
Full Story
WORKING WITH PROSGo Beyond the Basics When Interviewing Architects
Before you invest all that money and time, make sure you and your architect are well matched beyond the obvious levels
Full Story
SELLING YOUR HOUSE15 Questions to Ask When Interviewing a Real Estate Agent
Here’s what you should find out before selecting an agent to sell your home
Full Story
MOST POPULARWhen Does a House Become a Home?
Getting settled can take more than arranging all your stuff. Discover how to make a real connection with where you live
Full Story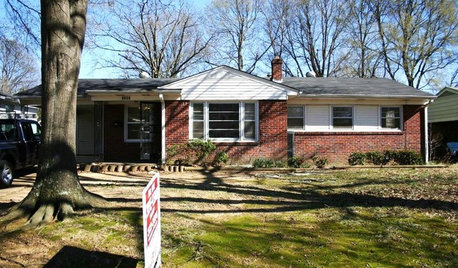
REMODELING GUIDES5 Ways to Protect Yourself When Buying a Fixer-Upper
Hidden hazards can derail your dream of scoring a great deal. Before you plunk down any cash, sit down with this
Full StoryMore Discussions






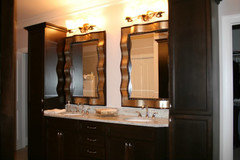

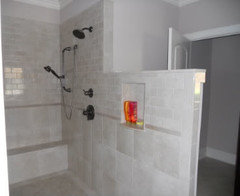

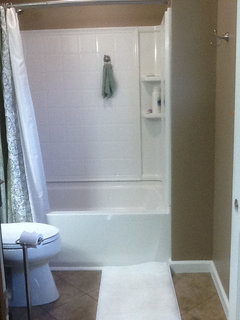
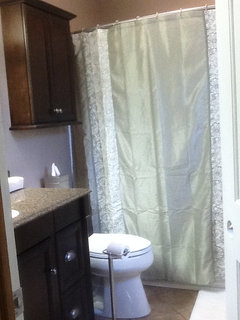


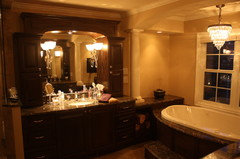









kashmi