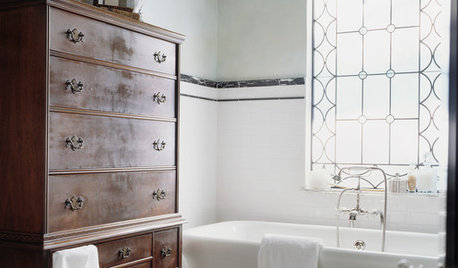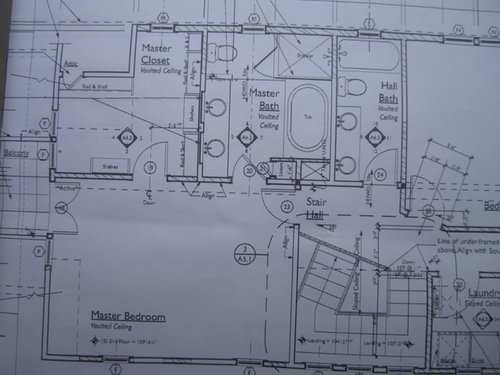Bathroom Layout Thoughts??
gypsy_jazz
11 years ago
Related Stories

BATHROOM DESIGNRoom of the Day: New Layout, More Light Let Master Bathroom Breathe
A clever rearrangement, a new skylight and some borrowed space make all the difference in this room
Full Story
SMALL HOMESHouzz Tour: Thoughtful Design Works Its Magic in a Narrow London Home
Determination and small-space design maneuvers create a bright three-story home in London
Full Story
CRAFTSMAN DESIGNHouzz Tour: Thoughtful Renovation Suits Home's Craftsman Neighborhood
A reconfigured floor plan opens up the downstairs in this Atlanta house, while a new second story adds a private oasis
Full Story
HOUZZ TOURSHouzz Tour: Pros Solve a Head-Scratching Layout in Boulder
A haphazardly planned and built 1905 Colorado home gets a major overhaul to gain more bedrooms, bathrooms and a chef's dream kitchen
Full Story
BATHROOM COLOR12 Gorgeous Black and White Bathrooms
Luxurious materials, vintage touches and thoughtful color splashes make these chic spaces worth borrowing ideas from
Full Story
HOUZZ TOURSHouzz Tour: A New Layout Opens an Art-Filled Ranch House
Extensive renovations give a closed-off Texas home pleasing flow, higher ceilings and new sources of natural light
Full Story
TILEHow to Choose the Right Tile Layout
Brick, stacked, mosaic and more — get to know the most popular tile layouts and see which one is best for your room
Full Story
HOUZZ TOURSHouzz Tour: Stellar Views Spark a Loft's New Layout
A fantastic vista of the city skyline, along with the need for better efficiency and storage, lead to a Houston loft's renovation
Full Story
KITCHEN LAYOUTSThe Pros and Cons of 3 Popular Kitchen Layouts
U-shaped, L-shaped or galley? Find out which is best for you and why
Full Story
HOUZZ TOURSMy Houzz: Fresh Color and a Smart Layout for a New York Apartment
A flowing floor plan, roomy sofa and book nook-guest room make this designer’s Hell’s Kitchen home an ideal place to entertain
Full StoryMore Discussions










kirkhall
Ruth_123
Related Professionals
Mount Prospect Kitchen & Bathroom Designers · Ossining Kitchen & Bathroom Designers · Owasso Kitchen & Bathroom Designers · Roselle Kitchen & Bathroom Designers · South Farmingdale Kitchen & Bathroom Designers · Beaverton Kitchen & Bathroom Remodelers · Elk Grove Village Kitchen & Bathroom Remodelers · South Barrington Kitchen & Bathroom Remodelers · Lawndale Kitchen & Bathroom Remodelers · Middlesex Kitchen & Bathroom Remodelers · Cornelius Glass & Shower Door Dealers · Gilbert Glass & Shower Door Dealers · Ponte Vedra Glass & Shower Door Dealers · Burr Ridge Cabinets & Cabinetry · Aurora Window TreatmentsRuth_123
enduring
Ruth_123
gypsy_jazzOriginal Author
Annie Deighnaugh
Ruth_123
kirkhall