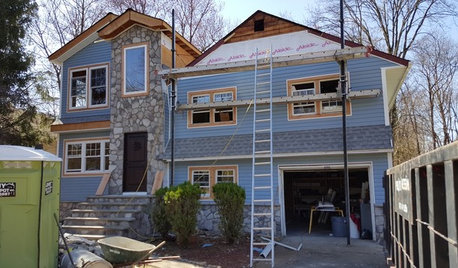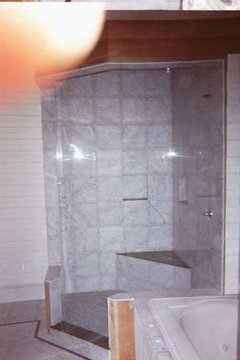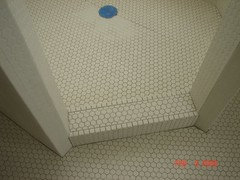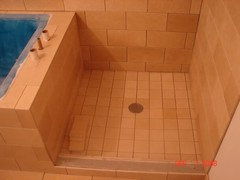I'm desparate for shower construction help, please!
cmc_in_sf
15 years ago
Featured Answer
Sort by:Oldest
Comments (57)
weedyacres
15 years agobill_vincent
15 years agoRelated Professionals
Highland Kitchen & Bathroom Designers · Saint Peters Kitchen & Bathroom Designers · Wentzville Kitchen & Bathroom Designers · Wesley Chapel Kitchen & Bathroom Designers · Fair Oaks Kitchen & Bathroom Remodelers · Islip Kitchen & Bathroom Remodelers · Glendale Heights Cabinets & Cabinetry · Marco Island Cabinets & Cabinetry · Saugus Cabinets & Cabinetry · Tacoma Cabinets & Cabinetry · Warr Acres Cabinets & Cabinetry · Saint James Cabinets & Cabinetry · Aurora Window Treatments · Edmond Window Treatments · Sun Lakes Window Treatmentsbill_vincent
15 years agoMongoCT
15 years agocmc_in_sf
15 years agobill_vincent
15 years agocmc_in_sf
15 years agocmc_in_sf
15 years agobill_vincent
15 years agocmc_in_sf
15 years agocmc_in_sf
15 years agobill_vincent
15 years agokjf2409
15 years agobill_vincent
15 years agotileman1
15 years agocmc_in_sf
15 years agocmc_in_sf
15 years agobill_vincent
15 years agocmc_in_sf
15 years agocmc_in_sf
15 years agobill_vincent
15 years agocmc_in_sf
15 years agocmc_in_sf
15 years agobill_vincent
15 years agoegon
15 years agobill_vincent
15 years agoegon
15 years agobill_vincent
15 years agocmc_in_sf
15 years agobill_vincent
15 years agocmc_in_sf
15 years agobill_vincent
15 years agocmc_in_sf
15 years agobill_vincent
15 years agocmc_in_sf
15 years agobill_vincent
15 years agocmc_in_sf
15 years agobill_vincent
15 years agocmc_in_sf
15 years agobill_vincent
15 years agocmc_in_sf
15 years agocmc_in_sf
15 years agocmc_in_sf
15 years agobill_vincent
15 years agocmc_in_sf
15 years agobill_vincent
15 years agocmc_in_sf
15 years agocmc_in_sf
15 years agobill_vincent
15 years ago
Related Stories

HOME OFFICESQuiet, Please! How to Cut Noise Pollution at Home
Leaf blowers, trucks or noisy neighbors driving you berserk? These sound-reduction strategies can help you hush things up
Full Story
BATHROOM DESIGNUpload of the Day: A Mini Fridge in the Master Bathroom? Yes, Please!
Talk about convenience. Better yet, get it yourself after being inspired by this Texas bath
Full Story
SUMMER GARDENINGHouzz Call: Please Show Us Your Summer Garden!
Share pictures of your home and yard this summer — we’d love to feature them in an upcoming story
Full Story
GARDENING GUIDESGreat Design Plant: Silphium Perfoliatum Pleases Wildlife
Cup plant provides structure, cover, food and water to help attract and sustain wildlife in the eastern North American garden
Full Story
DECORATING GUIDESHouzz Call: What Home Collections Help You Feel Like a Kid Again?
Whether candy dispensers bring back sweet memories or toys take you back to childhood, we'd like to see your youthful collections
Full Story
LIFEThe Polite House: How Can I Tell a Construction Crew to Pipe Down?
If workers around your home are doing things that bother you, there’s a diplomatic way to approach them
Full Story
WORKING WITH PROS3 Reasons You Might Want a Designer's Help
See how a designer can turn your decorating and remodeling visions into reality, and how to collaborate best for a positive experience
Full StoryMore Discussions














cmc_in_sfOriginal Author