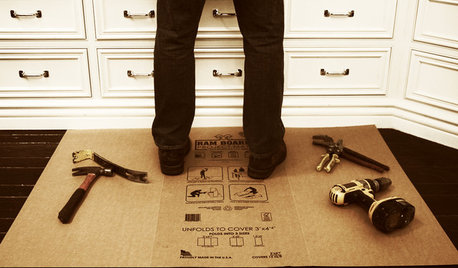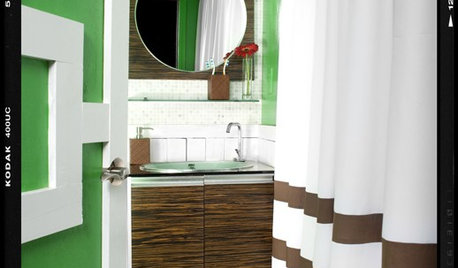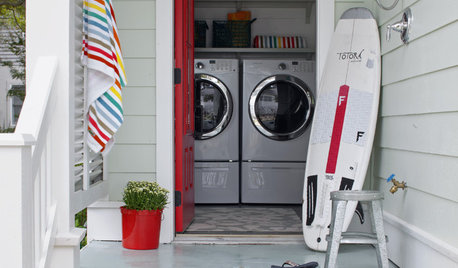Shower prep confusion
pamcraig
14 years ago
Related Stories

MONTHLY HOME CHECKLISTSYour Checklist for Quick Houseguest Prep
Follow these steps to get your home ready in a hurry for overnight visitors
Full Story
ENTERTAININGGenius Home Prep: A Guest Room in a Box
No dedicated guest room? Make hosting overnighters easier by keeping the essentials in one place
Full Story
BATHROOM DESIGNOut With the Old Tile: 8 Steps to Prep for Demolition
This isn't a light DIY project: You'll need heavy-duty tools and plenty of protection for your home and yourself
Full Story
Happy Prep for Today
Big, geometric prints and bold colors find favor with a new school of prep
Full Story
HOLIDAYSHoliday Party Prep: Ready Your Space
Spruce up and stock up now so stress doesn't get you down on the big day
Full Story
SELLING YOUR HOUSEFix It or Not? What to Know When Prepping Your Home for Sale
Find out whether a repair is worth making before you put your house on the market
Full Story
SELLING YOUR HOUSEKitchen Ideas: 8 Ways to Prep for Resale
Some key updates to your kitchen will help you sell your house. Here’s what you need to know
Full Story
ENTERTAININGHoliday Party Prep: Plan Your Table Settings
Do a dry run with dinnerware, table decorations and the buffet setup now to avoid surprises and stress later
Full Story
GARDENING AND LANDSCAPINGGet a Jump on Summer Prep for Home and Garden
Pick from these 16 things to do now — from hanging a hammock to bug-proofing screens — to maximize summer's sweetness
Full Story
HOLIDAYSYour Guide to Stress-Free Thanksgiving Prep
We break down shopping, cleaning and cooking into manageable bites so you can actually enjoy yourself
Full StoryMore Discussions









MongoCT
pamcraigOriginal Author
Related Professionals
Carson Kitchen & Bathroom Designers · Hammond Kitchen & Bathroom Designers · Roselle Kitchen & Bathroom Designers · South Sioux City Kitchen & Bathroom Designers · Plainview Kitchen & Bathroom Remodelers · Emeryville Kitchen & Bathroom Remodelers · Glen Carbon Kitchen & Bathroom Remodelers · Spanish Springs Kitchen & Bathroom Remodelers · South Jordan Kitchen & Bathroom Remodelers · Atlanta Glass & Shower Door Dealers · Los Angeles Glass & Shower Door Dealers · Tomball Glass & Shower Door Dealers · Tacoma Cabinets & Cabinetry · Placerville Window Treatments · The Woodlands Window TreatmentsMongoCT
pamcraigOriginal Author
MongoCT
kgsd