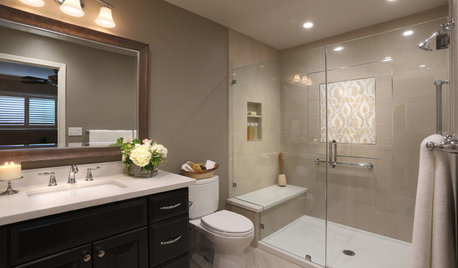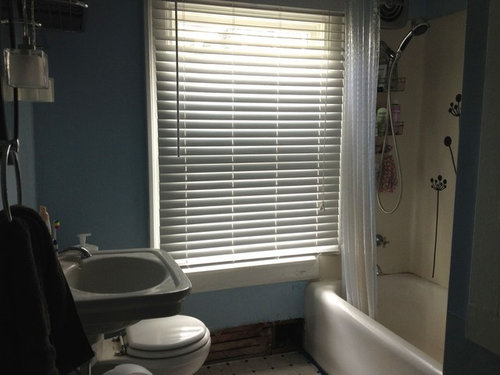Help with Master bath remodel and layout
JenniferMonahan
9 years ago
Related Stories

BATHROOM WORKBOOKStandard Fixture Dimensions and Measurements for a Primary Bath
Create a luxe bathroom that functions well with these key measurements and layout tips
Full Story
BATHROOM DESIGNKey Measurements to Help You Design a Powder Room
Clearances, codes and coordination are critical in small spaces such as a powder room. Here’s what you should know
Full Story
REMODELING GUIDESKey Measurements for a Dream Bedroom
Learn the dimensions that will help your bed, nightstands and other furnishings fit neatly and comfortably in the space
Full Story
REMODELING GUIDESWisdom to Help Your Relationship Survive a Remodel
Spend less time patching up partnerships and more time spackling and sanding with this insight from a Houzz remodeling survey
Full Story
STANDARD MEASUREMENTSKey Measurements to Help You Design Your Home
Architect Steven Randel has taken the measure of each room of the house and its contents. You’ll find everything here
Full Story
SELLING YOUR HOUSE10 Tricks to Help Your Bathroom Sell Your House
As with the kitchen, the bathroom is always a high priority for home buyers. Here’s how to showcase your bathroom so it looks its best
Full Story
WORKING WITH PROS5 Steps to Help You Hire the Right Contractor
Don't take chances on this all-important team member. Find the best general contractor for your remodel or new build by heeding this advice
Full Story
KITCHEN DESIGNKey Measurements to Help You Design Your Kitchen
Get the ideal kitchen setup by understanding spatial relationships, building dimensions and work zones
Full Story
SELLING YOUR HOUSE10 Low-Cost Tweaks to Help Your Home Sell
Put these inexpensive but invaluable fixes on your to-do list before you put your home on the market
Full Story
BATHROOM DESIGNRoom of the Day: A Bathroom Remodel to Celebrate a 50th Anniversary
A Northern California couple removes obstructions to create a soothing, spa-like master bath
Full StoryMore Discussions








JenniferMonahanOriginal Author
lotteryticket
Related Professionals
Baltimore Kitchen & Bathroom Designers · Glens Falls Kitchen & Bathroom Designers · Montebello Kitchen & Bathroom Designers · Portland Kitchen & Bathroom Designers · Minnetonka Mills Kitchen & Bathroom Remodelers · Buffalo Grove Kitchen & Bathroom Remodelers · Chicago Ridge Kitchen & Bathroom Remodelers · South Jordan Kitchen & Bathroom Remodelers · Palm Beach Gardens Glass & Shower Door Dealers · Rowland Heights Cabinets & Cabinetry · West Freehold Cabinets & Cabinetry · Creve Coeur Window Treatments · Hanover Park Window Treatments · Kent Window Treatments · Stoneham Window TreatmentsJenniferMonahanOriginal Author
User
ineffablespace