Floorplan Critique Needed!
stephanie_and_tim
12 years ago
Related Stories

REMODELING GUIDESGet What You Need From the House You Have
6 ways to rethink your house and get that extra living space you need now
Full Story
ARCHITECTUREDo You Really Need That Hallway?
Get more living room by rethinking the space you devote to simply getting around the house
Full Story
ORGANIZINGGet the Organizing Help You Need (Finally!)
Imagine having your closet whipped into shape by someone else. That’s the power of working with a pro
Full Story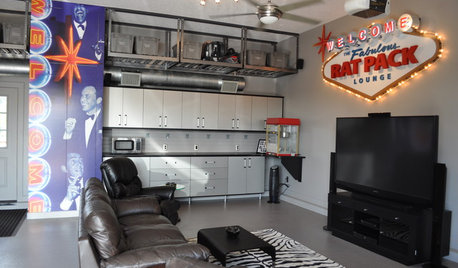
MAN SPACESWhy Men Really Do Need a Cave
Don't dismiss cars, bars and the kegerator — a man space of some kind is important for emotional well-being at home
Full Story
WORKING WITH AN ARCHITECTWho Needs 3D Design? 5 Reasons You Do
Whether you're remodeling or building new, 3D renderings can help you save money and get exactly what you want on your home project
Full Story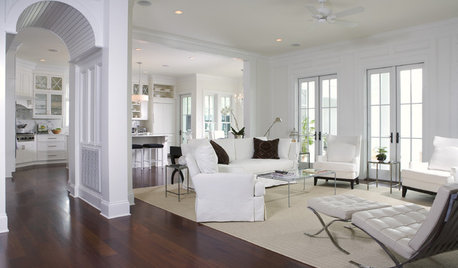
MORE ROOMSThe New (Smaller) Great Room
Subtle Partitions Add Intimacy to the Classic Open Floorplan
Full Story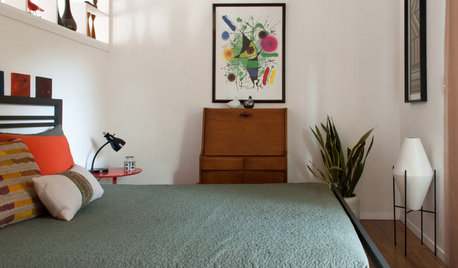
MOST POPULARMy Houzz: Hip Midcentury Style for a Mom's Backyard Cottage
This 1-bedroom suite has everything a Texas mother and grandmother needs — including the best wake-up system money can't buy
Full Story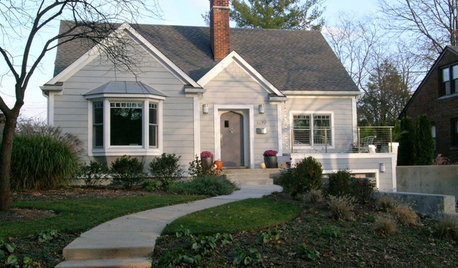
REMODELING GUIDESOne Big Happy Expansion for Michigan Grandparents
No more crowding around the Christmas tree. Friends and extended family now have all the elbow room they need, thanks to a smart addition
Full Story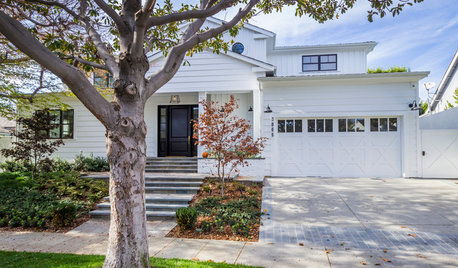
TRANSITIONAL HOMESHouzz Tour: Part Traditional, Part Modern and All Family Friendly
With clean lines, vintage touches and durable surfaces everywhere, this Los Angeles home balances tastes and needs beautifully
Full Story
DECORATING GUIDESSlow Design: Today's 'Wabi-Sabi' Helps Us Savor the Moment
Learn about the design movement that's aiming to satisfy our real needs, leaving materialism in the past
Full StoryMore Discussions










terezosa / terriks
Stacey Collins
Related Professionals
Baltimore Kitchen & Bathroom Designers · Magna Kitchen & Bathroom Designers · Montrose Kitchen & Bathroom Designers · Palm Harbor Kitchen & Bathroom Designers · Riviera Beach Kitchen & Bathroom Designers · Woodlawn Kitchen & Bathroom Designers · Hunters Creek Kitchen & Bathroom Remodelers · Placerville Kitchen & Bathroom Remodelers · Republic Kitchen & Bathroom Remodelers · Westminster Kitchen & Bathroom Remodelers · Winnetka Glass & Shower Door Dealers · Mountain View Glass & Shower Door Dealers · Black Forest Cabinets & Cabinetry · Highland Village Cabinets & Cabinetry · New Castle Cabinets & Cabinetrycangelmd
stephanie_and_timOriginal Author
Stacey Collins
MongoCT
Stacey Collins
cangelmd
alku05
stephanie_and_timOriginal Author
stephanie_and_timOriginal Author