green board vs. hardiebacker
chuckwagon
15 years ago
Featured Answer
Sort by:Oldest
Comments (72)
bill_vincent
15 years agochuckwagon
15 years agoRelated Professionals
Schaumburg Kitchen & Bathroom Designers · Southampton Kitchen & Bathroom Designers · Oxon Hill Kitchen & Bathroom Remodelers · Republic Kitchen & Bathroom Remodelers · Roselle Kitchen & Bathroom Remodelers · Culpeper Glass & Shower Door Dealers · Gilbert Glass & Shower Door Dealers · Hialeah Glass & Shower Door Dealers · West Valley City Glass & Shower Door Dealers · Issaquah Glass & Shower Door Dealers · Pinole Glass & Shower Door Dealers · Burr Ridge Cabinets & Cabinetry · Lindenhurst Cabinets & Cabinetry · Boston Window Treatments · Brownsville Window Treatmentsbill_vincent
15 years agopupwhipped
15 years agoweedyacres
15 years agobill_vincent
15 years agoMongoCT
15 years agopupwhipped
15 years agobill_vincent
15 years agoweedyacres
15 years agoMongoCT
15 years agomercurygirl
15 years agobill_vincent
15 years agochuckwagon
15 years agobill_vincent
15 years agochuckwagon
15 years agoMongoCT
15 years agochuckwagon
15 years agoMongoCT
15 years agobill_vincent
15 years agochuckwagon
15 years agomercurygirl
15 years agobill_vincent
15 years agomercurygirl
15 years agobill_vincent
15 years agoeagle100
15 years agoalex399
15 years agobluekitobsessed
15 years agobill_vincent
15 years agoanneliz
15 years agobill_vincent
15 years agostevegardner72_2009
15 years agobill_vincent
15 years agojdplumb
15 years agobill_vincent
15 years agochloe_s_mom
15 years agoMongoCT
15 years agochloe_s_mom
15 years agotaz1500
14 years agobill_vincent
14 years agojjaazzy
14 years agobill_vincent
14 years agojjaazzy
14 years agobill_vincent
14 years agojjaazzy
14 years agobill_vincent
14 years agobill_vincent
14 years agojjaazzy
14 years agoBy Any Design Ltd.
8 years agolast modified: 8 years agoAvanti Tile & Stone / Stonetech
8 years agolast modified: 8 years ago
Related Stories
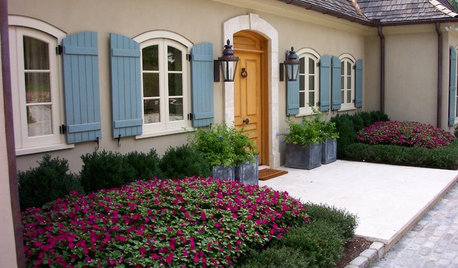
WINDOWSBoard and Batten Shutters Offer Pretty Protection
If you're looking for a traditional window dressing that's decorative and practical, board and batten shutters are flat-out appealing
Full Story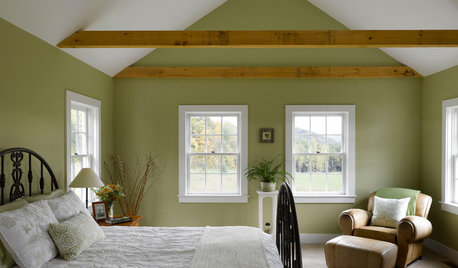
COLORDreaming in Color: 8 Gorgeously Green Bedrooms
Bring in a bold splash of watery blue-green or a slice of soft celery for a colorful yet sleep-friendly sanctuary
Full Story
DECORATING GUIDESNature’s Color Wisdom: Lessons on Green From the Great Outdoors
Green will grow on you for interiors when you look outside for ideas on how to use it
Full Story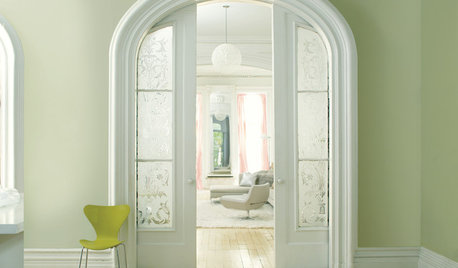
COLORBest Ways to Use the Neutral Green Color of 2015
Benjamin Moore’s Color of the Year is soft and natural
Full Story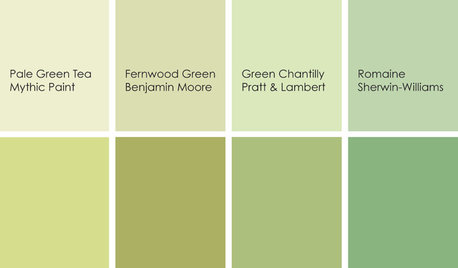
KITCHEN DESIGNCooking With Color: When to Use Green in the Kitchen
Consider a taste of Romaine or Pale Green Tea to make your kitchen walls or cabinets the freshest ones around
Full Story
GREEN BUILDINGConsidering Concrete Floors? 3 Green-Minded Questions to Ask
Learn what’s in your concrete and about sustainability to make a healthy choice for your home and the earth
Full Story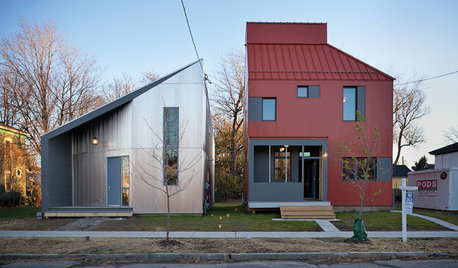
ARCHITECTUREEnergy-Saving Ideas From 3 Affordable Green-Built Houses
Get lessons in budget-friendly green building from design competition winners in New York state
Full Story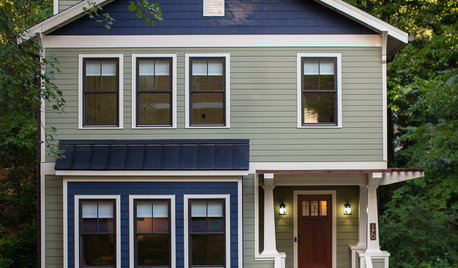
COLORExterior Color of the Week: 6 Ways With Sage Green
See how to set your home apart with this popular green
Full Story





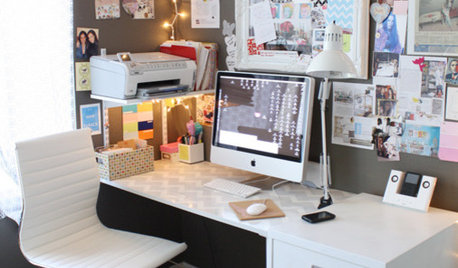



bill_vincent