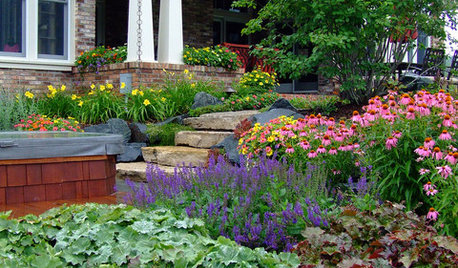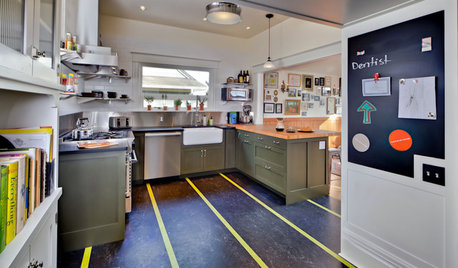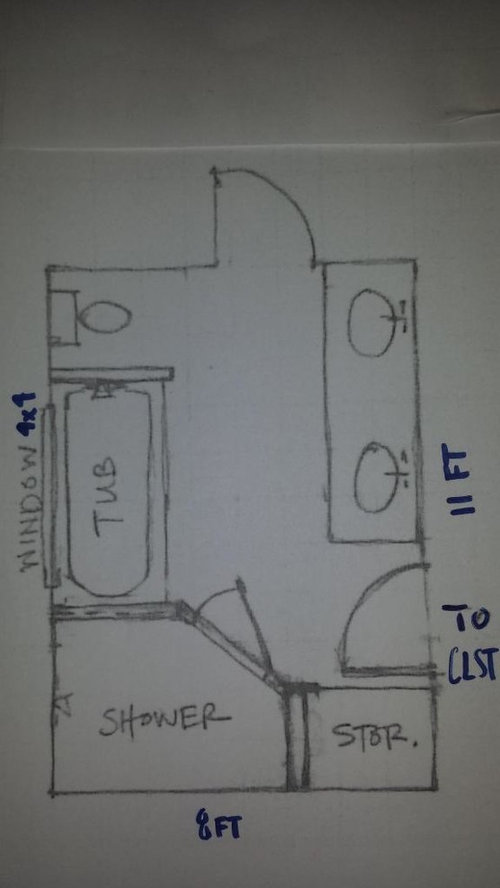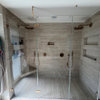Insight on Floor Plan
bergiesgirl
9 years ago
Related Stories

REMODELING GUIDESBathroom Remodel Insight: A Houzz Survey Reveals Homeowners’ Plans
Tub or shower? What finish for your fixtures? Find out what bathroom features are popular — and the differences by age group
Full Story
INSIDE HOUZZInside Houzz: New Data Offer Insights on Landscaping Trends
Homeowners are looking to manage water and add more enjoyment to their landscapes, according to a new Houzz survey
Full Story
REMODELING GUIDESSee What You Can Learn From a Floor Plan
Floor plans are invaluable in designing a home, but they can leave regular homeowners flummoxed. Here's help
Full Story
DECORATING GUIDESHow to Create Quiet in Your Open Floor Plan
When the noise level rises, these architectural details and design tricks will help soften the racket
Full Story
REMODELING GUIDES10 Things to Do Before the Renovation Begins
Prep and plan with this insight in hand to make your home remodeling project run more smoothly
Full Story
REMODELING GUIDES8 Architectural Tricks to Enhance an Open-Plan Space
Make the most of your open-plan living area with the use of light, layout and zones
Full Story
FLOORS8 Inventive Kitchen Floor Treatments
Let these fresh flooring concepts simmer in the back of your head as you plan your kitchen remodel
Full Story
REMODELING GUIDESHow to Read a Floor Plan
If a floor plan's myriad lines and arcs have you seeing spots, this easy-to-understand guide is right up your alley
Full Story
REMODELING GUIDESLive the High Life With Upside-Down Floor Plans
A couple of Minnesota homes highlight the benefits of reverse floor plans
Full Story
REMODELING GUIDES10 Things to Consider When Creating an Open Floor Plan
A pro offers advice for designing a space that will be comfortable and functional
Full StoryMore Discussions









jewelisfabulous
ineffablespace
Related Professionals
Buffalo Kitchen & Bathroom Designers · Fresno Kitchen & Bathroom Designers · Pleasant Grove Kitchen & Bathroom Designers · White House Kitchen & Bathroom Designers · Deerfield Beach Kitchen & Bathroom Remodelers · Fort Pierce Kitchen & Bathroom Remodelers · Garden Grove Kitchen & Bathroom Remodelers · Idaho Falls Kitchen & Bathroom Remodelers · Linton Hall Kitchen & Bathroom Remodelers · Joppatowne Kitchen & Bathroom Remodelers · Forest Hills Kitchen & Bathroom Remodelers · Glenn Heights Kitchen & Bathroom Remodelers · Country Club Cabinets & Cabinetry · Wells Branch Cabinets & Cabinetry · Placerville Window TreatmentsbergiesgirlOriginal Author
ineffablespace