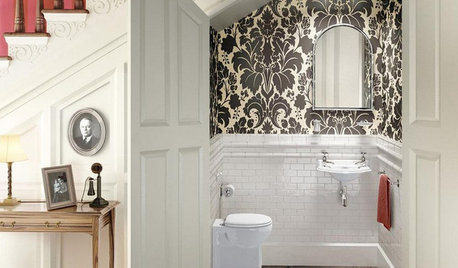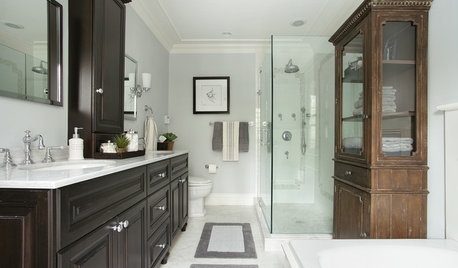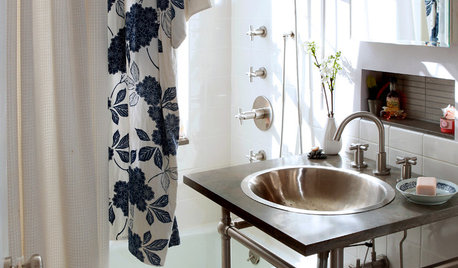8' x 8' bathroom layout
niecieb
14 years ago
Featured Answer
Sort by:Oldest
Comments (18)
User
14 years agopepperidge_farm
14 years agoRelated Professionals
Cuyahoga Falls Kitchen & Bathroom Designers · Hammond Kitchen & Bathroom Designers · Roselle Kitchen & Bathroom Designers · Wood River Kitchen & Bathroom Remodelers · Auburn Kitchen & Bathroom Remodelers · Channahon Kitchen & Bathroom Remodelers · South Plainfield Kitchen & Bathroom Remodelers · Warren Kitchen & Bathroom Remodelers · Prairie Village Kitchen & Bathroom Remodelers · Richmond Glass & Shower Door Dealers · Niles Glass & Shower Door Dealers · Eureka Cabinets & Cabinetry · Saint James Cabinets & Cabinetry · Mesa Window Treatments · Richardson Window Treatmentsniecieb
14 years agospacechallenged
14 years agospacechallenged
14 years agoswampwiz
14 years agospacechallenged
14 years agoniecieb
14 years agospacechallenged
14 years agosweeby
14 years agospacechallenged
14 years agoniecieb
14 years agowwu123
14 years agospacechallenged
14 years agospacechallenged
14 years agoniecieb
14 years agospacechallenged
14 years ago
Related Stories

BATHROOM WORKBOOKHow to Lay Out a 5-by-8-Foot Bathroom
Not sure where to put the toilet, sink and shower? Look to these bathroom layouts for optimal space planning
Full Story
BATHROOM DESIGN8 Clever and Creative Ways With Small Bathrooms
Take the focus off size with a mural, an alternative layout, bold wall coverings and other eye-catching design details
Full Story
BATHROOM WORKBOOK5 Ways With a 5-by-8-Foot Bathroom
Look to these bathroom makeovers to learn about budgets, special features, splurges, bargains and more
Full Story
KITCHEN DESIGN8 Good Places for a Second Kitchen Sink
Divide and conquer cooking prep and cleanup by installing a second sink in just the right kitchen spot
Full Story
BATHROOM DESIGN8 Elements of a Traditional-Style Bathroom
Evoke the past with furniture-like cabinetry, period-look lighting, ornate details and calming colors
Full Story
REMODELING GUIDES8 Architectural Tricks to Enhance an Open-Plan Space
Make the most of your open-plan living area with the use of light, layout and zones
Full Story
LIVING ROOMS8 Living Room Layouts for All Tastes
Go formal or as playful as you please. One of these furniture layouts for the living room is sure to suit your style
Full Story
HOUZZ CALLHouzz Call: Show Us Your 8-by-5-Foot Bathroom Remodel
Got a standard-size bathroom you recently fixed up? We want to see it!
Full Story
BATHROOM DESIGN8 Tiny Bathrooms With Big Personalities
Small wonders are challenging to pull off in bathroom design, but these 8 complete baths do it with as much grace as practicality
Full Story
ROOM OF THE DAYRoom of the Day: An 8-by-5-Foot Bathroom Gains Beauty and Space
Smart design details like niches and frameless glass help visually expand this average-size bathroom while adding character
Full Story








weedyacres