Bathroom Reno: Toilet Choice; Tiling Walls; Wainscoting Height
rosiegolden
9 years ago
Related Stories
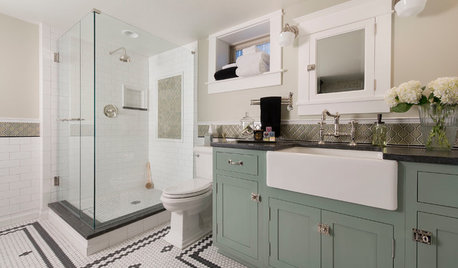
BATHROOM DESIGNHow to Choose the Right Toilet
Style, seat height, flushing options, color choice and more will help you shop for the right toilet for you
Full Story
BATHROOM DESIGNThe Right Height for Your Bathroom Sinks, Mirrors and More
Upgrading your bathroom? Here’s how to place all your main features for the most comfortable, personalized fit
Full Story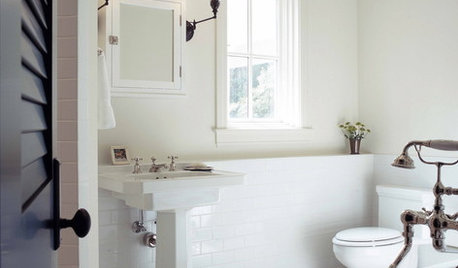
BATHROOM DESIGNSubway Tile Wainscoting Puts Bathrooms on the Right Track
It repels water. It looks clean. It works with many architectural styles. Looks like bathrooms have a ticket to a no-brainer
Full Story
BATHROOM VANITIESShould You Have One Sink or Two in Your Primary Bathroom?
An architect discusses the pros and cons of double vs. solo sinks and offers advice for both
Full Story
BATHROOM DESIGNSee the Clever Tricks That Opened Up This Master Bathroom
A recessed toilet paper holder and cabinets, diagonal large-format tiles, frameless glass and more helped maximize every inch of the space
Full Story
KITCHEN COUNTERTOPSKitchen Counters: Granite, Still a Go-to Surface Choice
Every slab of this natural stone is one of a kind — but there are things to watch for while you're admiring its unique beauty
Full Story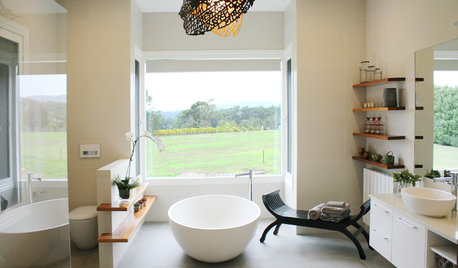
BATHROOM DESIGNHow to Hide the Toilet
If you don’t want your toilet to be the main feature of your bathroom, here’s how to let it take a backseat in your bath’s decor
Full Story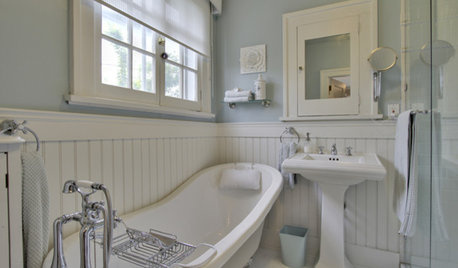
REMODELING GUIDESRenovation Detail: Beadboard Wainscoting
Tastefully protecting your walls from knocks and splashes, beadboard wainscoting is an eye-pleasing design element as well
Full Story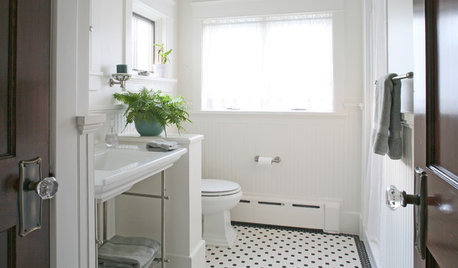
BATHROOM DESIGNBathrooms Awash in Black and White Tile
Classic, affordable and widely available, this tile combination can veer modern, traditional or eclectic on a bathroom floor
Full Story
DECORATING GUIDESEasy Reference: Standard Heights for 10 Household Details
How high are typical counters, tables, shelves, lights and more? Find out at a glance here
Full Story









suzanne_sl
melle_sacto is hot and dry in CA Zone 9/
Related Professionals
Flint Kitchen & Bathroom Designers · King of Prussia Kitchen & Bathroom Designers · Magna Kitchen & Bathroom Designers · Avondale Kitchen & Bathroom Remodelers · Fair Oaks Kitchen & Bathroom Remodelers · Sun Valley Kitchen & Bathroom Remodelers · Toms River Kitchen & Bathroom Remodelers · North Chicago Kitchen & Bathroom Remodelers · Miami Glass & Shower Door Dealers · Pleasanton Glass & Shower Door Dealers · Salt Lake City Glass & Shower Door Dealers · Langley Park Cabinets & Cabinetry · Palos Verdes Estates Cabinets & Cabinetry · Plymouth Cabinets & Cabinetry · Red Bank Cabinets & CabinetryrosiegoldenOriginal Author
suzanne_sl
rosiegoldenOriginal Author