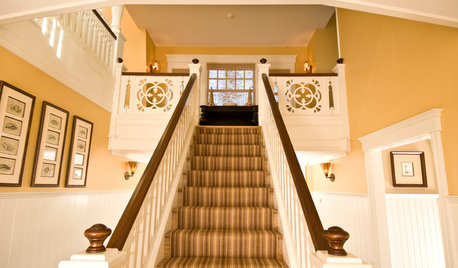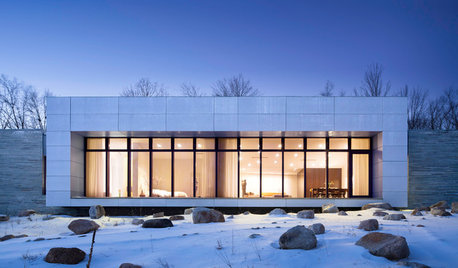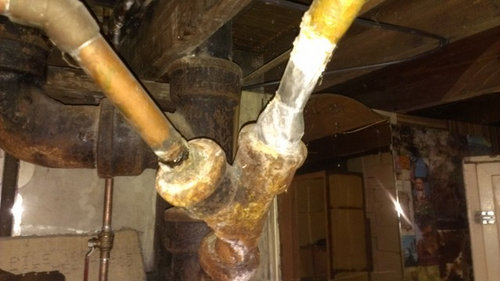bath remodel permit question
lowkey235
9 years ago
Related Stories

CONTRACTOR TIPSBuilding Permits: When a Permit Is Required and When It's Not
In this article, the first in a series exploring permit processes and requirements, learn why and when you might need one
Full Story
CONTRACTOR TIPSBuilding Permits: 10 Critical Code Requirements for Every Project
In Part 3 of our series examining the building permit process, we highlight 10 code requirements you should never ignore
Full Story
CONTRACTOR TIPSYour Complete Guide to Building Permits
Learn about permit requirements, the submittal process, final inspection and more
Full Story
CONTRACTOR TIPSBuilding Permits: The Submittal Process
In part 2 of our series examining the building permit process, learn what to do and expect as you seek approval for your project
Full Story
CONTRACTOR TIPSBuilding Permits: What to Know About Green Building and Energy Codes
In Part 4 of our series examining the residential permit process, we review typical green building and energy code requirements
Full Story
REMODELING GUIDESSurvive Your Home Remodel: 11 Must-Ask Questions
Plan ahead to keep minor hassles from turning into major headaches during an extensive renovation
Full Story
WORKING WITH PROS9 Questions to Ask a Home Remodeler Before You Meet
Save time and effort by ruling out deal breakers with your contractor before an in-person session
Full Story
CONTRACTOR TIPSBuilding Permits: The Final Inspection
In the last of our 6-part series on the building permit process, we review the final inspection and typical requirements for approval
Full Story
CONTRACTOR TIPSBuilding Permits: The Inspection Process
In Part 5 of our series on home building permits, we explore typical inspection schedules for a variety of project types
Full Story
WORKING WITH PROS10 Questions to Ask Potential Contractors
Ensure the right fit by interviewing general contractors about topics that go beyond the basics
Full Story








lowkey235Original Author
sjhockeyfan325
Related Professionals
Everett Kitchen & Bathroom Designers · Hialeah Glass & Shower Door Dealers · Kennesaw Glass & Shower Door Dealers · Newtown Square Glass & Shower Door Dealers · Pittsburg Glass & Shower Door Dealers · Kissimmee Glass & Shower Door Dealers · Pinole Glass & Shower Door Dealers · Burlington Cabinets & Cabinetry · Highland Village Cabinets & Cabinetry · Holt Cabinets & Cabinetry · Jefferson Valley-Yorktown Cabinets & Cabinetry · Saugus Cabinets & Cabinetry · Wadsworth Cabinets & Cabinetry · Northbrook Window Treatments · Phoenix Window Treatmentslotteryticket
lowkey235Original Author
DreamingoftheUP
ineffablespace
badgergal
lowkey235Original Author
Joseph Corlett, LLC
lowkey235Original Author
suzanne_sl
geoffrey_b
Fori
crl_
palimpsest
Bunny
sjhockeyfan325
lowkey235Original Author
juddgirl2
sjhockeyfan325
chispa