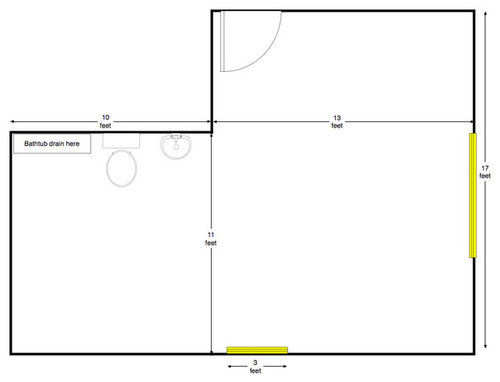Master bath / closet layout help please
TexasCatherder
11 years ago
Related Stories

BATHROOM WORKBOOKStandard Fixture Dimensions and Measurements for a Primary Bath
Create a luxe bathroom that functions well with these key measurements and layout tips
Full Story
BATHROOM DESIGNUpload of the Day: A Mini Fridge in the Master Bathroom? Yes, Please!
Talk about convenience. Better yet, get it yourself after being inspired by this Texas bath
Full Story
BATHROOM DESIGNRoom of the Day: A Closet Helps a Master Bathroom Grow
Dividing a master bath between two rooms conquers morning congestion and lack of storage in a century-old Minneapolis home
Full Story
BATHROOM DESIGNKey Measurements to Help You Design a Powder Room
Clearances, codes and coordination are critical in small spaces such as a powder room. Here’s what you should know
Full Story
ORGANIZINGGet the Organizing Help You Need (Finally!)
Imagine having your closet whipped into shape by someone else. That’s the power of working with a pro
Full Story
REMODELING GUIDESKey Measurements for a Dream Bedroom
Learn the dimensions that will help your bed, nightstands and other furnishings fit neatly and comfortably in the space
Full Story
ORGANIZINGDo It for the Kids! A Few Routines Help a Home Run More Smoothly
Not a Naturally Organized person? These tips can help you tackle the onslaught of papers, meals, laundry — and even help you find your keys
Full Story
SELLING YOUR HOUSE10 Low-Cost Tweaks to Help Your Home Sell
Put these inexpensive but invaluable fixes on your to-do list before you put your home on the market
Full Story
UNIVERSAL DESIGNMy Houzz: Universal Design Helps an 8-Year-Old Feel at Home
An innovative sensory room, wide doors and hallways, and other thoughtful design moves make this Canadian home work for the whole family
Full Story
COLORPaint-Picking Help and Secrets From a Color Expert
Advice for wall and trim colors, what to always do before committing and the one paint feature you should completely ignore
Full Story











kirkhall
kirkhall
Related Professionals
Baltimore Kitchen & Bathroom Designers · White House Kitchen & Bathroom Designers · Emeryville Kitchen & Bathroom Remodelers · Hickory Kitchen & Bathroom Remodelers · Shawnee Kitchen & Bathroom Remodelers · Gibsonton Kitchen & Bathroom Remodelers · Beecher Glass & Shower Door Dealers · McDonough Glass & Shower Door Dealers · San Bruno Glass & Shower Door Dealers · Saratoga Springs Glass & Shower Door Dealers · Dublin Glass & Shower Door Dealers · Aspen Hill Cabinets & Cabinetry · Land O Lakes Cabinets & Cabinetry · Potomac Cabinets & Cabinetry · Baytown Window Treatmentswilliamsem
TexasCatherderOriginal Author
TexasCatherderOriginal Author
kirkhall