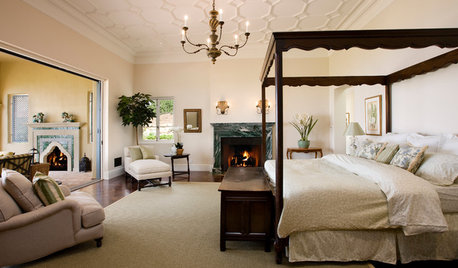Master Bath Addition (Thoughts please)
burningmustard
9 years ago
Related Stories

BATHROOM DESIGNUpload of the Day: A Mini Fridge in the Master Bathroom? Yes, Please!
Talk about convenience. Better yet, get it yourself after being inspired by this Texas bath
Full Story
CRAFTSMAN DESIGNHouzz Tour: Thoughtful Renovation Suits Home's Craftsman Neighborhood
A reconfigured floor plan opens up the downstairs in this Atlanta house, while a new second story adds a private oasis
Full Story
BEFORE AND AFTERSMore Room, Please: 5 Spectacularly Converted Garages
Design — and the desire for more space — turns humble garages into gracious living rooms
Full Story
HOUSEPLANTSMother-in-Law's Tongue: Surprisingly Easy to Please
This low-maintenance, high-impact houseplant fits in with any design and can clear the air, too
Full Story
HOME OFFICESQuiet, Please! How to Cut Noise Pollution at Home
Leaf blowers, trucks or noisy neighbors driving you berserk? These sound-reduction strategies can help you hush things up
Full Story
SUMMER GARDENINGHouzz Call: Please Show Us Your Summer Garden!
Share pictures of your home and yard this summer — we’d love to feature them in an upcoming story
Full Story
ADDITIONS10 Considerations for the Bedroom Addition of Your Dreams
Get the master bedroom you've always wanted by carefully considering views, access to the outdoors and more
Full Story
GARDENING AND LANDSCAPINGNo Fall Guys, Please: Ideas for Lighting Your Outdoor Steps
Safety and beauty go hand in hand when you light landscape stairways and steps with just the right mix
Full Story
ARCHITECTUREDesign Workshop: Just a Sliver (of Window), Please
Set the right mood, focus a view or highlight architecture with long, narrow windows sited just so on a wall
Full Story






divotdiva2
chispa
Related Professionals
Lenexa Kitchen & Bathroom Designers · Pleasant Grove Kitchen & Bathroom Designers · Redmond Kitchen & Bathroom Designers · Sun City Kitchen & Bathroom Designers · Rochester Kitchen & Bathroom Remodelers · Sun Valley Kitchen & Bathroom Remodelers · Ashburn Glass & Shower Door Dealers · Ponte Vedra Glass & Shower Door Dealers · Livingston Cabinets & Cabinetry · Mount Prospect Cabinets & Cabinetry · Spring Valley Cabinets & Cabinetry · West Freehold Cabinets & Cabinetry · North Plainfield Cabinets & Cabinetry · Edmond Window Treatments · Placerville Window Treatmentssjhockeyfan325
Karenseb
burningmustardOriginal Author
divotdiva2