Progress on Floor Prep for Slate Tile
enduring
11 years ago
Related Stories

SELLING YOUR HOUSEKitchen Ideas: 8 Ways to Prep for Resale
Some key updates to your kitchen will help you sell your house. Here’s what you need to know
Full Story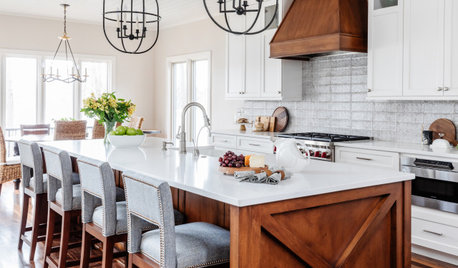
KITCHEN WORKBOOK4 Steps to Get Ready for Kitchen Construction
Keep your project running smoothly from day one by following these guidelines
Full Story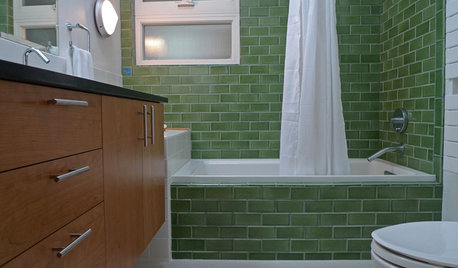
BATHROOM DESIGNBathroom Surfaces: Ceramic Tile Pros and Cons
Learn the facts on this popular material for bathroom walls and floors, including costs and maintenance needs, before you commit
Full Story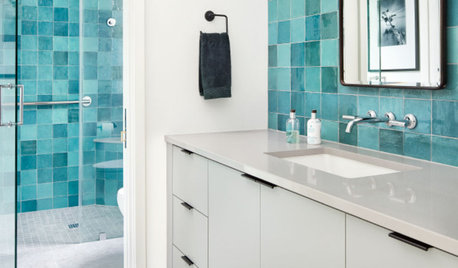
TILEPorcelain vs. Ceramic Tile: A Five-Scenario Showdown
Explore where and why one of these popular tile choices makes more sense than the other
Full Story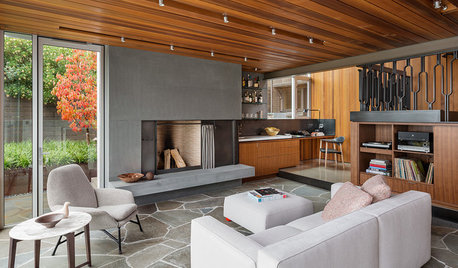
FLOORSHow to Get a Tile Floor Installed
Inventive options and durability make tile a good choice for floors. Here’s what to expect
Full Story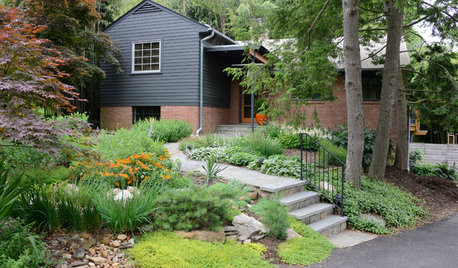
RANCH HOMESHouzz Tour: An Eclectic Ranch Revival in Washington, D.C.
Well-considered renovations, clever art and treasures from family make their mark on an architect’s never-ending work in progress
Full Story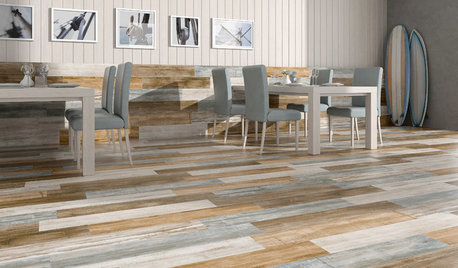
TILETop Tile Trends From the Coverings 2013 Show — the Wood Look
Get the beauty of wood while waving off potential splinters, rotting and long searches, thanks to eye-fooling ceramic and porcelain tiles
Full Story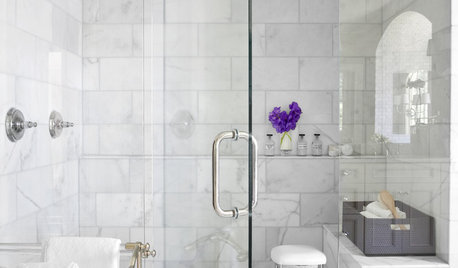
REMODELING GUIDESWhy Marble Might Be Wrong for Your Bathroom
You love its beauty and instant high-quality appeal, but bathroom marble has its drawbacks. Here's what to know before you buy
Full Story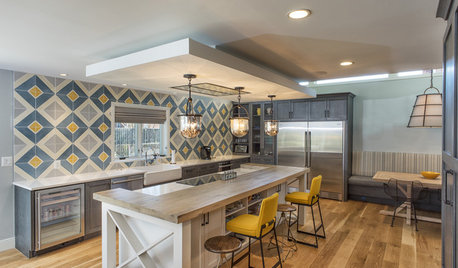
KITCHEN DESIGNKitchen of the Week: Tile Sets the Tone in a Modern Farmhouse Kitchen
A boldly graphic wall and soft blue cabinets create a colorful focal point in this spacious new Washington, D.C.-area kitchen
Full Story
TILEHow to Choose the Right Tile Layout
Brick, stacked, mosaic and more — get to know the most popular tile layouts and see which one is best for your room
Full Story





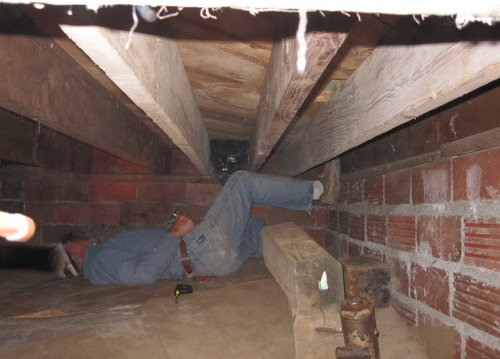

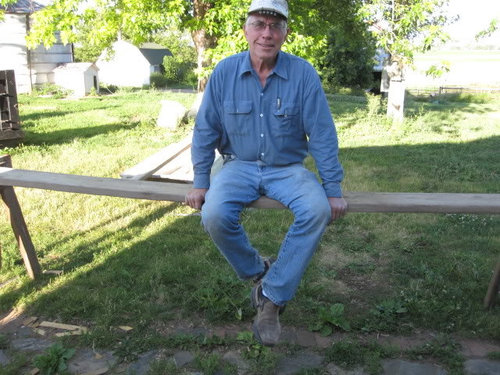

MongoCT
enduringOriginal Author
Related Professionals
Oneida Kitchen & Bathroom Designers · Roselle Kitchen & Bathroom Designers · Schaumburg Kitchen & Bathroom Designers · Sunrise Manor Kitchen & Bathroom Remodelers · Glade Hill Kitchen & Bathroom Remodelers · Auburn Kitchen & Bathroom Remodelers · Sicklerville Kitchen & Bathroom Remodelers · Superior Kitchen & Bathroom Remodelers · East Millcreek Glass & Shower Door Dealers · Bon Air Cabinets & Cabinetry · Fort Lauderdale Cabinets & Cabinetry · Potomac Cabinets & Cabinetry · Spring Valley Cabinets & Cabinetry · Antioch Window Treatments · Shiloh Window TreatmentsMongoCT
enduringOriginal Author