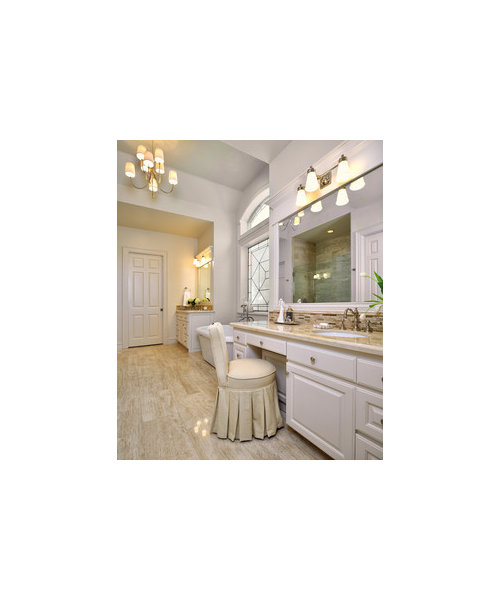Help needed on tile layout - with pictures
ShellKing
11 years ago
Related Stories

KITCHEN DESIGNDesign Dilemma: My Kitchen Needs Help!
See how you can update a kitchen with new countertops, light fixtures, paint and hardware
Full Story
HOUSEKEEPINGWhen You Need Real Housekeeping Help
Which is scarier, Lifetime's 'Devious Maids' show or that area behind the toilet? If the toilet wins, you'll need these tips
Full Story
BATHROOM WORKBOOKStandard Fixture Dimensions and Measurements for a Primary Bath
Create a luxe bathroom that functions well with these key measurements and layout tips
Full Story
ARCHITECTUREHouse-Hunting Help: If You Could Pick Your Home Style ...
Love an open layout? Steer clear of Victorians. Hate stairs? Sidle up to a ranch. Whatever home you're looking for, this guide can help
Full Story
WORKING WITH PROSWorking With Pros: When You Just Need a Little Design Guidance
Save money with a design consultation for the big picture or specific details
Full Story
WORKING WITH AN ARCHITECTWho Needs 3D Design? 5 Reasons You Do
Whether you're remodeling or building new, 3D renderings can help you save money and get exactly what you want on your home project
Full Story
MOST POPULAR7 Ways to Design Your Kitchen to Help You Lose Weight
In his new book, Slim by Design, eating-behavior expert Brian Wansink shows us how to get our kitchens working better
Full Story
SELLING YOUR HOUSEHelp for Selling Your Home Faster — and Maybe for More
Prep your home properly before you put it on the market. Learn what tasks are worth the money and the best pros for the jobs
Full Story
SELLING YOUR HOUSE5 Savvy Fixes to Help Your Home Sell
Get the maximum return on your spruce-up dollars by putting your money in the areas buyers care most about
Full Story
HOUZZ TOURSHouzz Tour: A Modern Loft Gets a Little Help From Some Friends
With DIY spirit and a talented network of designers and craftsmen, a family transforms their loft to prepare for a new arrival
Full Story












TileTech
enduring
Related Professionals
Clarksburg Kitchen & Bathroom Designers · Wesley Chapel Kitchen & Bathroom Designers · Vashon Kitchen & Bathroom Remodelers · Gibsonton Kitchen & Bathroom Remodelers · Fairmont Kitchen & Bathroom Remodelers · Sharonville Kitchen & Bathroom Remodelers · Bonita Springs Glass & Shower Door Dealers · Los Angeles Glass & Shower Door Dealers · Novato Glass & Shower Door Dealers · Springfield Glass & Shower Door Dealers · Suwanee Glass & Shower Door Dealers · Radnor Cabinets & Cabinetry · Fremont Window Treatments · Seattle Window Treatments · Woodridge Window Treatmentsenduring
TileTech
ShellKingOriginal Author
terezosa / terriks
terezosa / terriks
bill_vincent