layout critique
cubby14
11 years ago
Related Stories
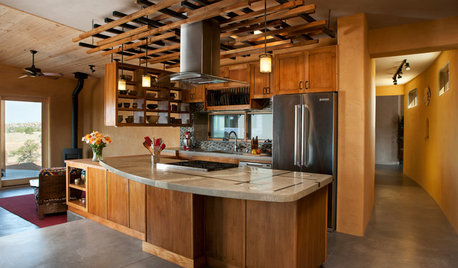
KITCHEN DESIGNKitchen of the Week: Artful and Ecofriendly in New Mexico
Thoughtful material choices, a smart layout and an artistic ceiling treatment lend this kitchen subtle Southwestern style
Full Story
KITCHEN OF THE WEEKKitchen of the Week: A Minty Green Blast of Nostalgia
This remodeled kitchen in Chicago gets a retro look and a new layout, appliances and cabinets
Full Story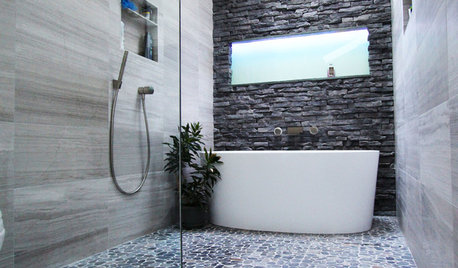
BATHROOM MAKEOVERSInside Houzz: A Chopped-Up Bathroom Goes Streamlined and Swank
Dysfunctionally divided and dated too, this bath needed major help. The homeowner found it on Houzz
Full Story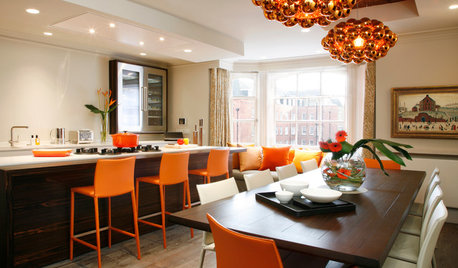
CONTEMPORARY HOMESHouzz Tour: Contemporary Glamour in a Historic London Flat
An elegant Kensington apartment is updated to make it a vibrant home for a creative family
Full Story
KITCHEN DESIGNKitchen of the Week: Updated French Country Style Centered on a Stove
What to do when you've got a beautiful Lacanche range? Make it the star of your kitchen renovation, for starters
Full Story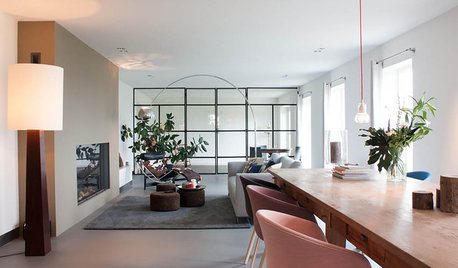
HOUZZ TOURSMy Houzz: Turning a Netherlands Barn Into a Country Home
Once a place for chilling milk, this Dutch home now lets the owners chill out in easygoing comfort
Full Story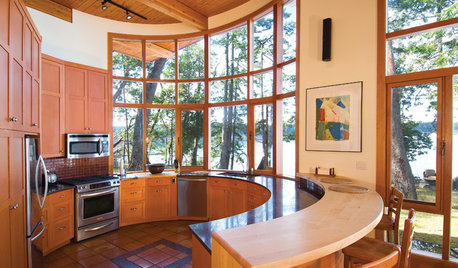
GREEN BUILDINGHouzz Tour: Off-the-Grid Island Home Circles a Sunny Courtyard
A circular home is a cozy spot for gardening, woodworking and plenty of reading
Full Story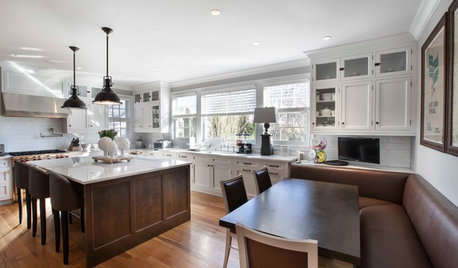
KITCHEN DESIGNKitchen of the Week: Great for the Chefs, Friendly to the Family
With a large island, a butler’s pantry, wine storage and more, this New York kitchen appeals to everyone in the house
Full Story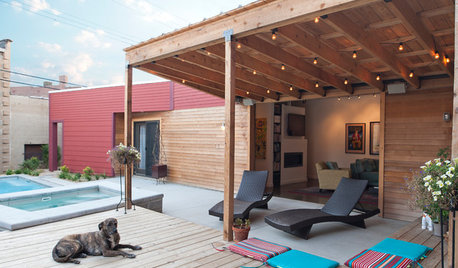
CONTEMPORARY HOMESHouzz Tour: Outdoor Spirit in St. Louis
With a pool and central patio, this Missouri home on 3 lots lures everyone outside despite the handsome interiors
Full Story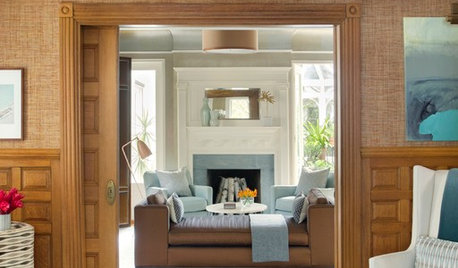
DECORATING GUIDESHouzz Tour: Victorian With a Modern Outlook
Layering in furnishings from style eras up to the present gives a period home’s decor a collected-over-time look
Full StorySponsored
Central Ohio's Trusted Home Remodeler Specializing in Kitchens & Baths
More Discussions






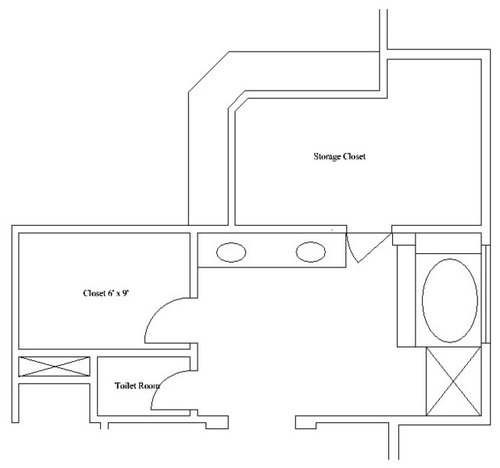
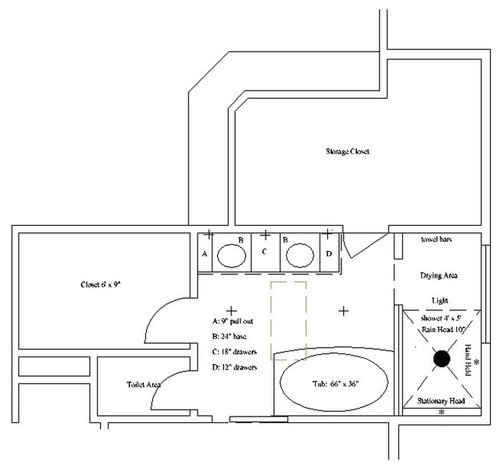

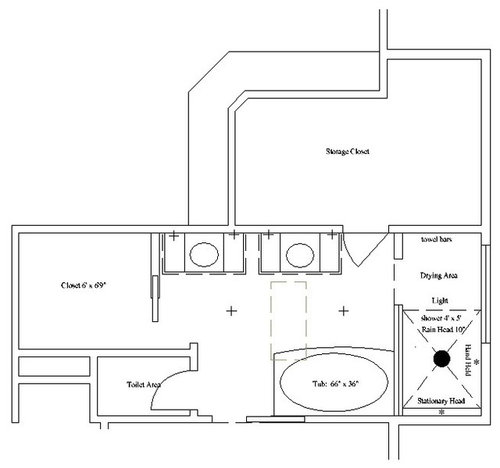



regmoses
kirkhall
Related Professionals
El Dorado Hills Kitchen & Bathroom Designers · Freehold Kitchen & Bathroom Designers · Northbrook Kitchen & Bathroom Designers · Skokie Kitchen & Bathroom Remodelers · Miami Glass & Shower Door Dealers · San Bruno Glass & Shower Door Dealers · Seattle Glass & Shower Door Dealers · Issaquah Glass & Shower Door Dealers · Norfolk Cabinets & Cabinetry · Riverbank Cabinets & Cabinetry · Vermillion Cabinets & Cabinetry · Liberty Township Cabinets & Cabinetry · Gadsden Window Treatments · Lodi Window Treatments · Stanton Window Treatmentscubby14Original Author
cubby14Original Author
weedyacres
rmsaustin
rmsaustin
cubby14Original Author
kirkhall
Annie Deighnaugh