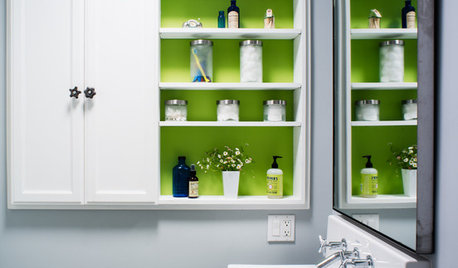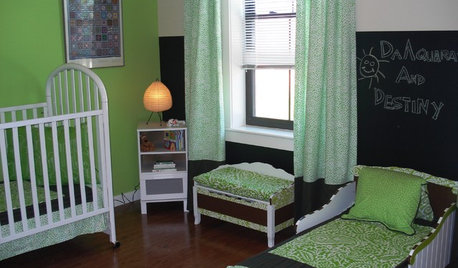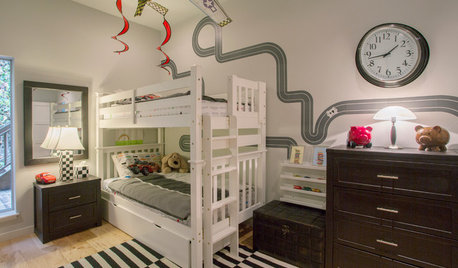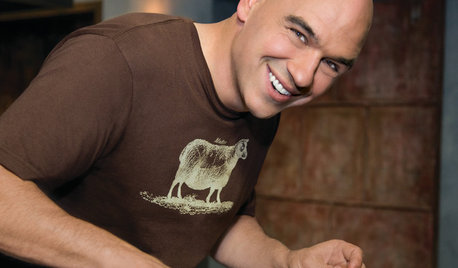Shared (kids) bathroom layout help requested
mrsmortarmixer
9 years ago
Related Stories

BATHROOM WORKBOOKStandard Fixture Dimensions and Measurements for a Primary Bath
Create a luxe bathroom that functions well with these key measurements and layout tips
Full Story
UNIVERSAL DESIGNMy Houzz: Universal Design Helps an 8-Year-Old Feel at Home
An innovative sensory room, wide doors and hallways, and other thoughtful design moves make this Canadian home work for the whole family
Full Story
BATHROOM DESIGNRoom of the Day: Kids and Adults Share a Bright 40-Square-Foot Bathroom
Splashes of lime green add a playful touch to this efficient and economical second bath
Full Story
COLORPaint-Picking Help and Secrets From a Color Expert
Advice for wall and trim colors, what to always do before committing and the one paint feature you should completely ignore
Full Story
ORGANIZINGDo It for the Kids! A Few Routines Help a Home Run More Smoothly
Not a Naturally Organized person? These tips can help you tackle the onslaught of papers, meals, laundry — and even help you find your keys
Full Story
BATHROOM DESIGNA Designer Shares Her Master-Bathroom Wish List
She's planning her own renovation and daydreaming about what to include. What amenities are must-haves in your remodel or new build?
Full Story
KIDS’ SPACESShare Tactics: Great Ideas for Shared Kids' Rooms
Maintain peace and maybe even inspire togetherness with decorating strategies from a designer with seven grandchildren
Full Story
KIDS’ SPACESMy Houzz: A Shared Boys’ Bedroom That’s Right on Track
This room has fun and functional souped-up style for two car-obsessed brothers in San Francisco
Full Story
TASTEMAKERSPro Chefs Dish on Kitchens: Michael Symon Shares His Tastes
What does an Iron Chef go for in kitchen layout, appliances and lighting? Find out here
Full Story
MOST POPULAR7 Ways to Design Your Kitchen to Help You Lose Weight
In his new book, Slim by Design, eating-behavior expert Brian Wansink shows us how to get our kitchens working better
Full Story







williamsem
thisishishouse
Related Professionals
Henderson Kitchen & Bathroom Designers · Mount Prospect Kitchen & Bathroom Designers · Queen Creek Kitchen & Bathroom Designers · Saint Charles Kitchen & Bathroom Designers · Auburn Kitchen & Bathroom Remodelers · Channahon Kitchen & Bathroom Remodelers · Key Biscayne Kitchen & Bathroom Remodelers · Park Ridge Kitchen & Bathroom Remodelers · Sweetwater Kitchen & Bathroom Remodelers · Greeley Glass & Shower Door Dealers · Culpeper Glass & Shower Door Dealers · Saratoga Springs Glass & Shower Door Dealers · Brea Cabinets & Cabinetry · Daly City Cabinets & Cabinetry · San Jose Window Treatmentsdebrak2008
mrsmortarmixerOriginal Author
williamsem
enduring
elizabetheva
mrsmortarmixerOriginal Author
elizabetheva
elizabetheva
mrsmortarmixerOriginal Author
mrsmortarmixerOriginal Author
Anne Harris