Fitting in an ofuro/soaking tub
emily_mb
10 years ago
Related Stories
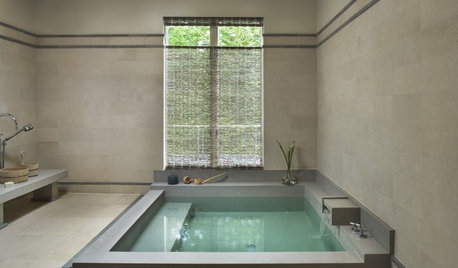
BATHTUBS10 Japanese Soaking Tubs for Bathing Bliss
Get all of the serenity with none of the chemicals in an original all-natural hot tub
Full Story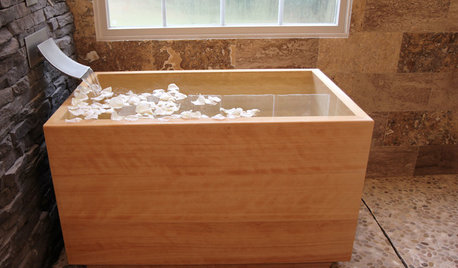
BATHTUBSRoom of the Day: Restorative Power of a Japanese Soaking Tub
A traditional tub made of hinoki wood sets a calming tone in this master bath renovation
Full Story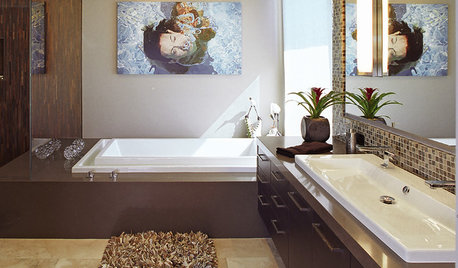
BATHROOM DESIGNSoak in the View: Art for the Bath
Make relaxing in the bath even better with an intriguing piece of art by the tub
Full Story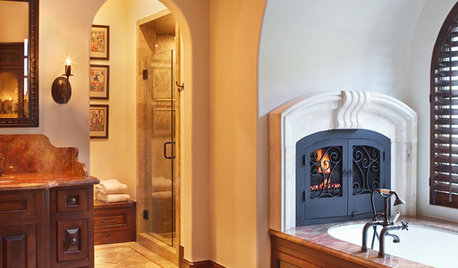
BATHROOM DESIGNDreaming of a Fireside Soak
You could relax by the fire while taking a bath in one of these cozy spaces
Full Story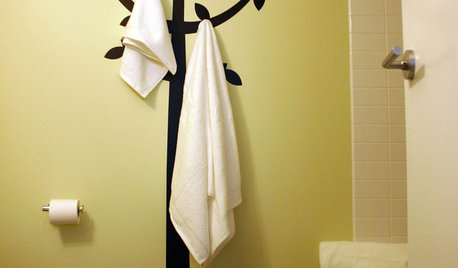
BATHROOM STORAGESoak Up 16 Stylish Ways to Display Towels
Sure, you can just fluff and fold. But you can also hang, roll and even tie your towels for lavish and accessible displays in the bathroom
Full Story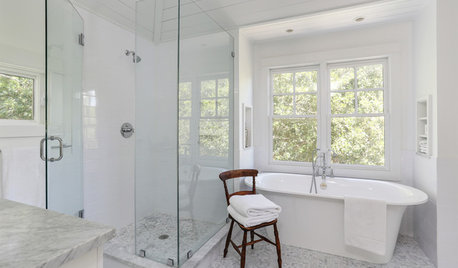
BATHTUBSA Handy Side Table for the Tub
A sweet chair, side table or stool can add a design flourish to your bathroom and provide a surface for things you need while you soak
Full Story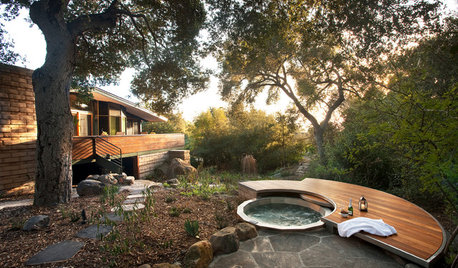
GARDENING AND LANDSCAPING12 Naturally Beautiful Hot Tubs
Prefer a no-plastic look for your patio or yard? Wood, stone and concrete make these hot tubs fit right in with nature
Full Story
SMALL HOMESHouzz Tour: Teatime for a Tiny Portable Home in Oregon
A tearoom, soaking tub and bed of tatami mats recall Japan in this 134-square-foot house on wheels
Full Story
BEDROOMS11 Things You Didn’t Think You Could Fit Into a Small Bedroom
Clever designers have found ways to fit storage, murals and even chandeliers into these tight sleeping spaces
Full Story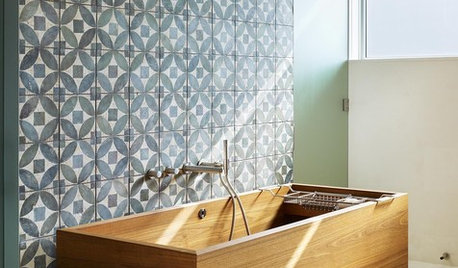
BATHROOM DESIGNTake Cues From Japan for a Zen-Like Bathroom
Escape stress the Japanese way: with a blissful soak in a tub amid natural materials and minimalist beauty
Full Story







allison0704
emily_mbOriginal Author
Related Professionals
Clute Kitchen & Bathroom Designers · King of Prussia Kitchen & Bathroom Designers · Lafayette Kitchen & Bathroom Designers · Ramsey Kitchen & Bathroom Designers · Calverton Kitchen & Bathroom Remodelers · Dearborn Kitchen & Bathroom Remodelers · Idaho Falls Kitchen & Bathroom Remodelers · Port Charlotte Kitchen & Bathroom Remodelers · Princeton Kitchen & Bathroom Remodelers · Glenn Heights Kitchen & Bathroom Remodelers · Greeley Glass & Shower Door Dealers · Parsippany Cabinets & Cabinetry · Boston Window Treatments · Rochester Hills Window Treatments · Sun Lakes Window Treatmentsallison0704
dekeoboe
sleevendog (5a NY 6aNYC NL CA)
emily_mbOriginal Author
emily_mbOriginal Author
emily_mbOriginal Author