Finished Master Bath
cmcg21
10 years ago
Related Stories
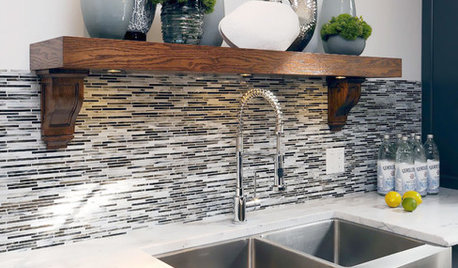
REMODELING GUIDESThe Perfect Finish for Your Tile
Bullnose? Quarter round? V-cap? Demystify trim terms and finish off your kitchen and bath tile in style
Full Story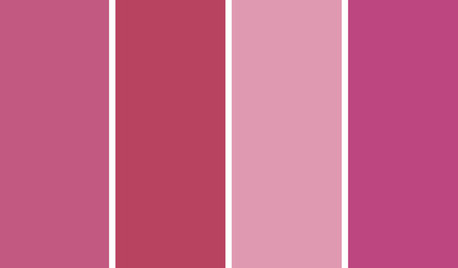
COLORBathed in Color: When to Use Pink in the Bath
Even a sophisticated master bath deserves a rosy outlook. Here's how to do pink with a grown-up edge
Full Story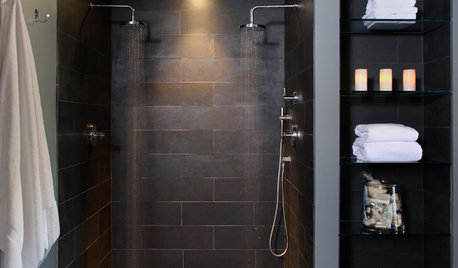
BATHROOM DESIGN10 Elements of a Dream Master Bath
A heavenly bathroom could be just a few features away. Would any of these be must-haves for your renovation?
Full Story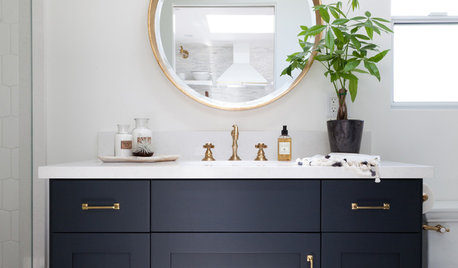
BATHROOM DESIGNA Crash Course in Bathroom Faucet Finishes
Learn the pros and cons of 9 popular faucet finishes
Full Story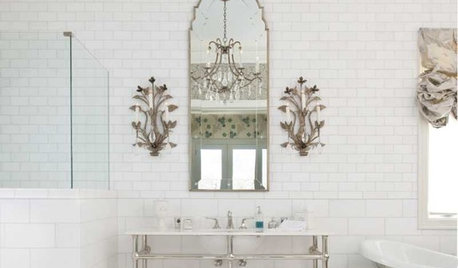
BATHROOM DESIGNHow to Mix Metal Finishes in the Bathroom
Make a clean break with one-dimensional bathroom finishes by pairing nickel, silver and bronze hardware and fixtures
Full Story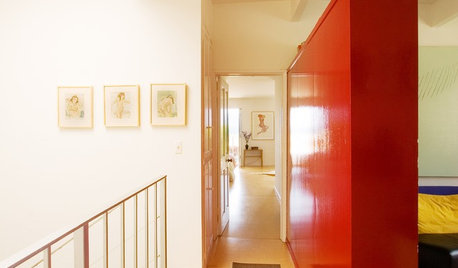
WALL TREATMENTSPick the Right Paint Finish to Fit Your Style
The question of finish may be as crucial as color. See which of these 9 varieties suits your space — and budget
Full Story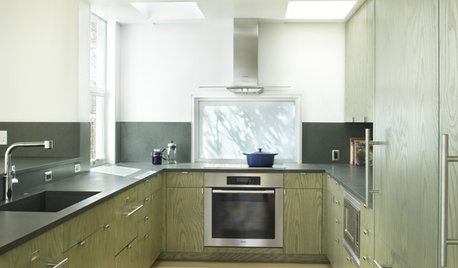
REMODELING GUIDESPro Finishing Secret: Aniline Dye for Wood
Deeper and richer than any stain, aniline dye gives wood stunningly deep color and a long-lasting finish
Full Story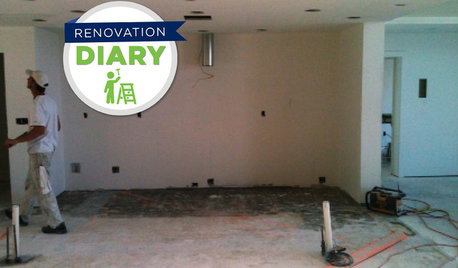
REMODELING GUIDESRanch House Remodel: Installing the Interior Finishes
Renovation Diary, Part 5: Check in on a Florida remodel as the bamboo flooring is laid, the bathroom tiles are set and more
Full Story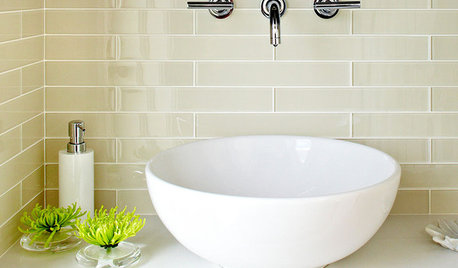
REMODELING GUIDESFinishing Touches: Pro Tricks for Installing Fixtures in Your Tile
Cracked tile, broken drill bits and sloppy-looking fixture installations? Not when you follow these pro tips
Full Story
PETS5 Finishes Pets and Kids Can’t Destroy — and 5 to Avoid
Save your sanity and your decorating budget by choosing materials and surfaces that can stand up to abuse
Full Story





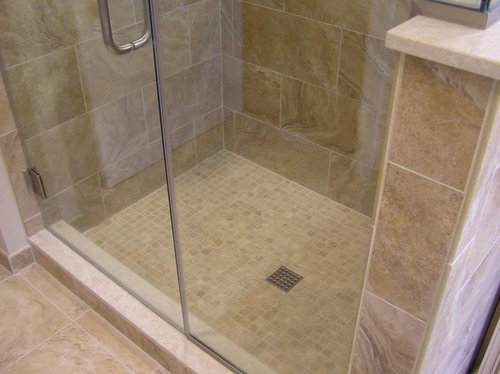

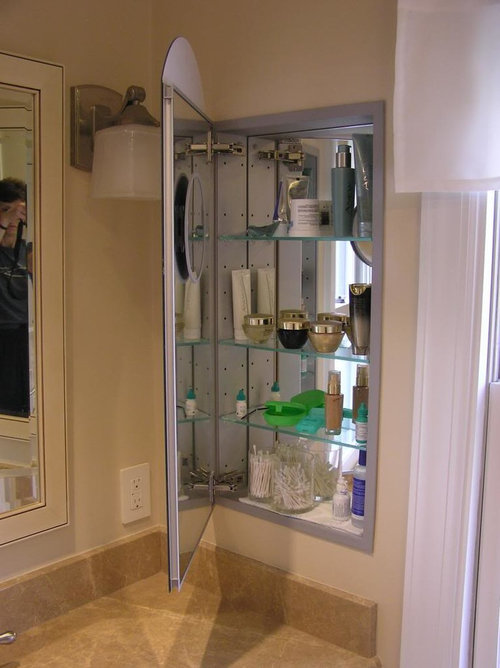
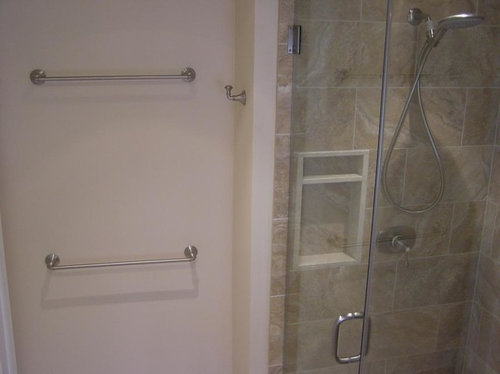
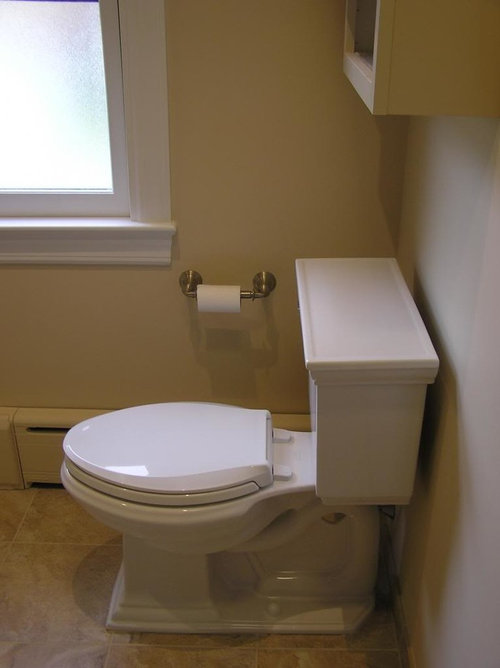

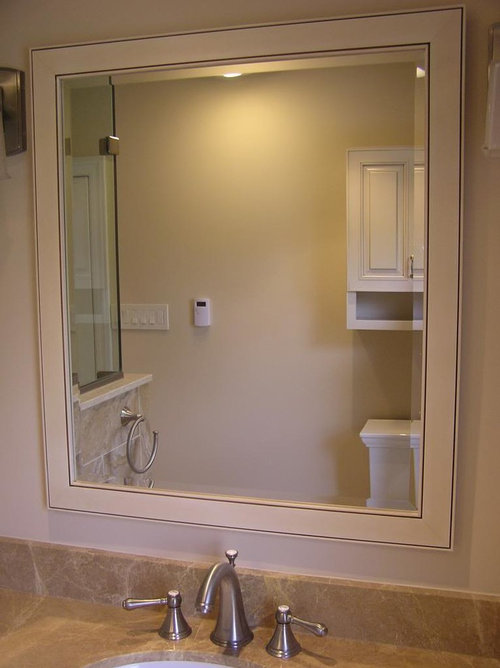


allison0704
janesylvia
Related Professionals
Everett Kitchen & Bathroom Designers · Wentzville Kitchen & Bathroom Designers · Bremerton Kitchen & Bathroom Remodelers · Channahon Kitchen & Bathroom Remodelers · Galena Park Kitchen & Bathroom Remodelers · League City Kitchen & Bathroom Remodelers · New Port Richey East Kitchen & Bathroom Remodelers · Spokane Kitchen & Bathroom Remodelers · Vancouver Kitchen & Bathroom Remodelers · Apple Valley Glass & Shower Door Dealers · Hialeah Glass & Shower Door Dealers · Tampa Glass & Shower Door Dealers · Cypress Glass & Shower Door Dealers · Middletown Cabinets & Cabinetry · Saugus Cabinets & Cabinetrylillo
cmcg21Original Author
janesylvia
lillo
katie111
cmcg21Original Author
abfabamy
cmcg21Original Author
janesylvia
cmcg21Original Author
cmcg21Original Author
lillo
cmcg21Original Author
raehelen
suger4630
dljmth
enduring
motherof3inct
asharding Harding
cmcg21Original Author