Opinions Please, on My Updated Concept Drawings for My BR Remodel
enduring
11 years ago
Related Stories

DECORATING GUIDESNo Neutral Ground? Why the Color Camps Are So Opinionated
Can't we all just get along when it comes to color versus neutrals?
Full Story
BATHROOM DESIGNUpload of the Day: A Mini Fridge in the Master Bathroom? Yes, Please!
Talk about convenience. Better yet, get it yourself after being inspired by this Texas bath
Full Story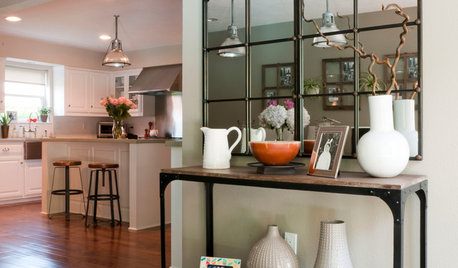
HOUZZ TOURSMy Houzz: Elegant DIY Updates for a 1970s Dallas Home
Patiently mastering remodeling skills project by project, a couple transforms their interiors from outdated to truly special
Full Story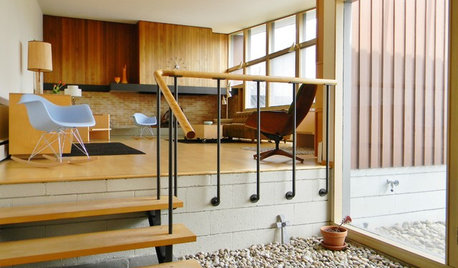
HOUZZ TOURSMy Houzz: Original Drawings Guide a Midcentury Gem's Reinvention
Architect's spec book in hand, a Washington couple lovingly re-creates their midcentury home with handmade furniture and thoughtful details
Full Story
BATHROOM COLOR8 Ways to Spruce Up an Older Bathroom (Without Remodeling)
Mint tiles got you feeling blue? Don’t demolish — distract the eye by updating small details
Full Story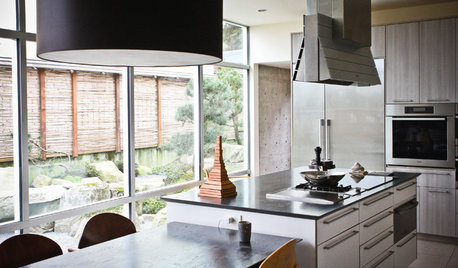
HOUZZ TOURSMy Houzz: A Kitchen Update With Indoor-Outdoor Beauty
A Japanese-inspired kitchen and garden remodel gives a Seattle couple their own little piece of Kyoto
Full Story
4 Easy Ways to Renew Your Bathroom Without Remodeling
Take your bathroom from drab to fab without getting out the sledgehammer or racking up lots of charges
Full Story
KITCHEN DESIGNKitchen of the Week: Elegant Updates for a Serious Cook
High-end appliances and finishes, and a more open layout, give a home chef in California everything she needs
Full Story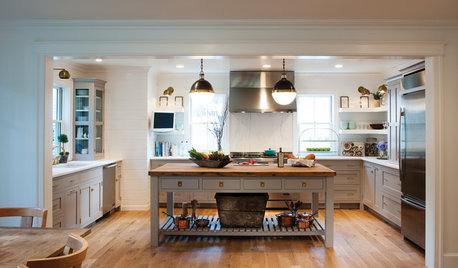
FARMHOUSESKitchen of the Week: Modern Update for a Historic Farmhouse Kitchen
A renovation honors a 19th-century home’s history while giving farmhouse style a fresh twist
Full Story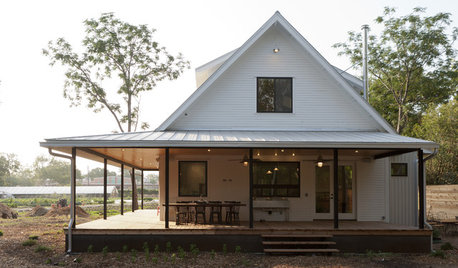
HOUZZ TOURSHouzz Tour: A New Texas Farmhouse Pulls a Neat Trick
Fresh from the drawing board, this home for organic farmers in Austin looks remodeled and expanded over time
Full Story








adel97
enduringOriginal Author
Related Professionals
Flint Kitchen & Bathroom Designers · Frankfort Kitchen & Bathroom Designers · Hybla Valley Kitchen & Bathroom Designers · King of Prussia Kitchen & Bathroom Designers · Montrose Kitchen & Bathroom Designers · Grain Valley Kitchen & Bathroom Remodelers · Hopewell Kitchen & Bathroom Remodelers · Glen Carbon Kitchen & Bathroom Remodelers · League City Kitchen & Bathroom Remodelers · Pinellas Park Kitchen & Bathroom Remodelers · Kendall Glass & Shower Door Dealers · Marco Island Cabinets & Cabinetry · Newcastle Cabinets & Cabinetry · White Oak Cabinets & Cabinetry · South Yarmouth Window Treatmentscatbuilder
duvetcover
enduringOriginal Author
adel97
chris11895
enduringOriginal Author