Inspiration Master Bath Photo
asharding Harding
10 years ago
Related Stories
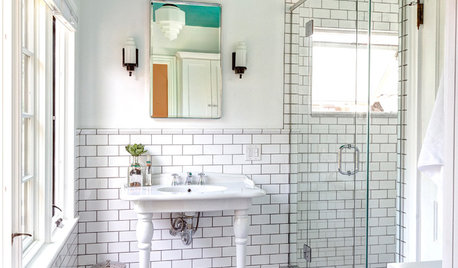
BATHROOM DESIGNRoom of the Day: A Splash of Turquoise in a Vintage-Inspired Bath
An Ohio couple’s Victorian-era home and love for art deco style shape their new master bathroom
Full Story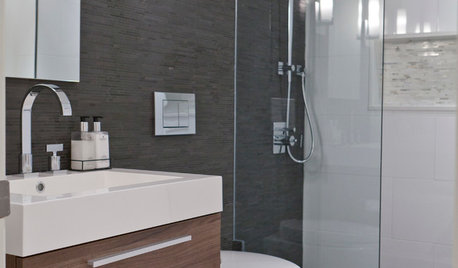
COLORBathed in Color: When to Use Gray in the Bath
Go for elegance and sophistication without going overboard on coolness, using these gray bathroom paint picks and inspirational photos
Full Story
PETSGood Dog! Cute Pooches at Home
The dogs of Houzz take you on a tour of their homes and show you where they lounge, eat, play, bathe and nap
Full Story
BATHROOM DESIGNUpload of the Day: A Mini Fridge in the Master Bathroom? Yes, Please!
Talk about convenience. Better yet, get it yourself after being inspired by this Texas bath
Full Story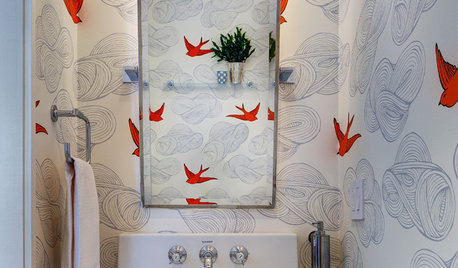
MOST POPULAR102 Eye-Popping Powder Rooms
Flip through our collection of beautiful powder rooms on Houzz and fill your eyes with color and style
Full Story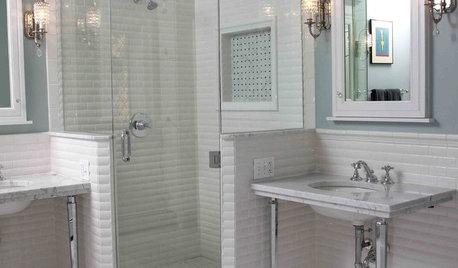
BATHROOM DESIGN15 Elements of Today's Vintage-Inspired Baths
See How to Design a Classic Bathroom That Never Goes Out of Style
Full Story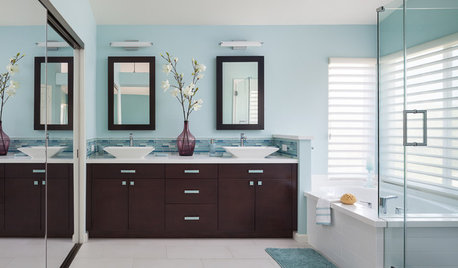
BATHROOM DESIGNRoom of the Day: Breezy Colors Soothe and Relax in a Master Bath
An ocean-inspired palette lends a calm spa feeling to this bathroom designed for a busy couple
Full Story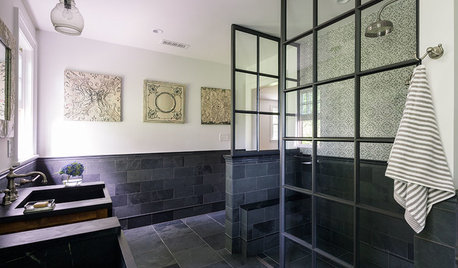
BATHROOM DESIGNRoom of the Day: Master Bath With an Educated Palette
A black and white color scheme and university-inspired decor earn high marks
Full Story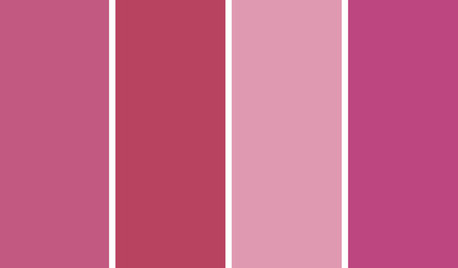
COLORBathed in Color: When to Use Pink in the Bath
Even a sophisticated master bath deserves a rosy outlook. Here's how to do pink with a grown-up edge
Full Story
BATHROOM DESIGNSweet Retreats: The Latest Looks for the Bath
You asked for it; you got it: Here’s how designers are incorporating the latest looks into smaller master-bath designs
Full StoryMore Discussions






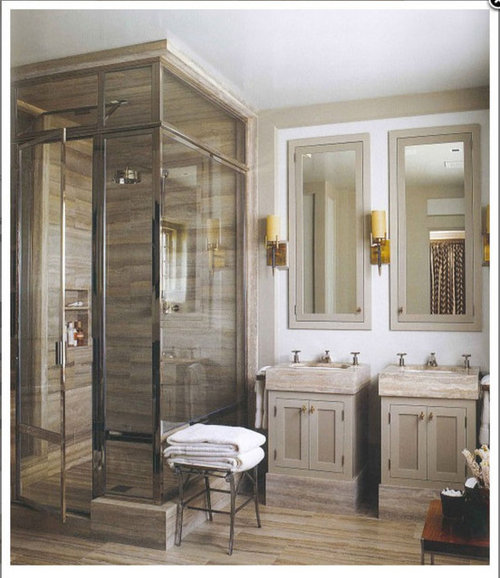



cat_mom
williamsem
Related Professionals
East Peoria Kitchen & Bathroom Designers · Mesquite Kitchen & Bathroom Remodelers · Panama City Kitchen & Bathroom Remodelers · Richland Kitchen & Bathroom Remodelers · Evanston Glass & Shower Door Dealers · Menlo Park Glass & Shower Door Dealers · Miami Glass & Shower Door Dealers · Windsor Glass & Shower Door Dealers · Dublin Glass & Shower Door Dealers · Red Bank Cabinets & Cabinetry · Stoughton Cabinets & Cabinetry · Riverside Window Treatments · Walnut Creek Window Treatments · Woodridge Window Treatments · Inwood Window Treatmentspalimpsest
asharding HardingOriginal Author