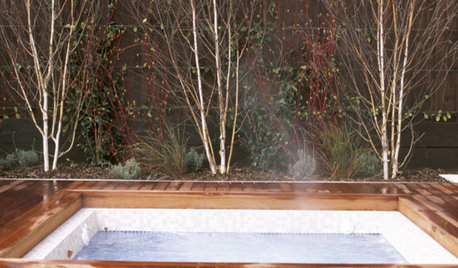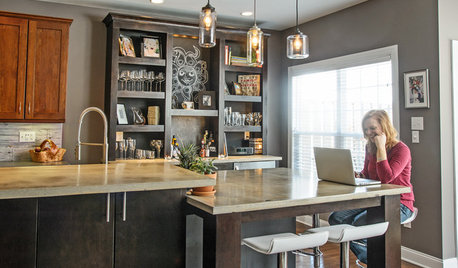Master Bath Plan- a few questions
ash6181
10 years ago
Related Stories

REMODELING GUIDESSurvive Your Home Remodel: 11 Must-Ask Questions
Plan ahead to keep minor hassles from turning into major headaches during an extensive renovation
Full Story
DREAM SPACESJust a Few Things for the Dream-Home Wish List
A sunken hot tub, dedicated game room, tree house, hidden wine cellar and more. Which of these home luxuries would you like best?
Full Story
INSIDE HOUZZInside Houzz: The Right Kitchen Counters in Just a Few Clicks
Concrete kitchen countertops eluded this Pennsylvania homeowner until she turned to Houzz
Full Story
ORGANIZINGDo It for the Kids! A Few Routines Help a Home Run More Smoothly
Not a Naturally Organized person? These tips can help you tackle the onslaught of papers, meals, laundry — and even help you find your keys
Full Story
LIGHTING5 Questions to Ask for the Best Room Lighting
Get your overhead, task and accent lighting right for decorative beauty, less eyestrain and a focus exactly where you want
Full Story
REMODELING GUIDESConsidering a Fixer-Upper? 15 Questions to Ask First
Learn about the hidden costs and treasures of older homes to avoid budget surprises and accidentally tossing valuable features
Full Story
WORKING WITH PROS9 Questions to Ask a Home Remodeler Before You Meet
Save time and effort by ruling out deal breakers with your contractor before an in-person session
Full Story
MOST POPULAR8 Questions to Ask Yourself Before Meeting With Your Designer
Thinking in advance about how you use your space will get your first design consultation off to its best start
Full Story
DOORS5 Questions to Ask Before Installing a Barn Door
Find out whether that barn door you love is the right solution for your space
Full Story
WORKING WITH PROS12 Questions Your Interior Designer Should Ask You
The best decorators aren’t dictators — and they’re not mind readers either. To understand your tastes, they need this essential info
Full StoryMore Discussions








weedyacres
kirkhall
Related Professionals
Bloomington Kitchen & Bathroom Designers · Moraga Kitchen & Bathroom Designers · Wesley Chapel Kitchen & Bathroom Designers · League City Kitchen & Bathroom Remodelers · Londonderry Kitchen & Bathroom Remodelers · Red Bank Kitchen & Bathroom Remodelers · Skokie Kitchen & Bathroom Remodelers · Evanston Glass & Shower Door Dealers · Ossining Glass & Shower Door Dealers · Daly City Cabinets & Cabinetry · Mount Prospect Cabinets & Cabinetry · Salisbury Cabinets & Cabinetry · Universal City Cabinets & Cabinetry · Sayreville Window Treatments · West Des Moines Window Treatmentsdecolisa
raehelen
dekeoboe