Should mirror touch back splash? Design help needed
ShellKing
11 years ago
Featured Answer
Sort by:Oldest
Comments (24)
tim45z10
11 years agoShellKing
11 years agoRelated Professionals
Kalamazoo Kitchen & Bathroom Designers · Southampton Kitchen & Bathroom Designers · Town 'n' Country Kitchen & Bathroom Designers · Sunrise Manor Kitchen & Bathroom Remodelers · Dearborn Kitchen & Bathroom Remodelers · Lisle Kitchen & Bathroom Remodelers · Payson Kitchen & Bathroom Remodelers · Republic Kitchen & Bathroom Remodelers · Miami Glass & Shower Door Dealers · Burr Ridge Cabinets & Cabinetry · Jeffersontown Cabinets & Cabinetry · Wildomar Cabinets & Cabinetry · Aurora Window Treatments · Seattle Window Treatments · Grosse Ile Window TreatmentsShellKing
11 years agopalimpsest
11 years agoVictoriaElizabeth
11 years agotim45z10
11 years agowilliamsem
11 years agonorthcarolina
11 years agomonicakm_gw
11 years agophiwwy
11 years agomusicteacher
11 years agogfiliberto
11 years agophiwwy
11 years agogfiliberto
11 years agophiwwy
11 years agojanealexa
11 years agoJack Kennedy
11 years agoa2gemini
11 years agophiwwy
11 years agowritersblock (9b/10a)
11 years agosofla
11 years agoShell King
5 years agomozaic8211
7 days ago
Related Stories

LIFEDecluttering — How to Get the Help You Need
Don't worry if you can't shed stuff and organize alone; help is at your disposal
Full Story
KITCHEN DESIGNDesign Dilemma: My Kitchen Needs Help!
See how you can update a kitchen with new countertops, light fixtures, paint and hardware
Full Story
BATHROOM WORKBOOKStandard Fixture Dimensions and Measurements for a Primary Bath
Create a luxe bathroom that functions well with these key measurements and layout tips
Full Story
ORGANIZINGGet the Organizing Help You Need (Finally!)
Imagine having your closet whipped into shape by someone else. That’s the power of working with a pro
Full Story
BATHROOM DESIGNKey Measurements to Help You Design a Powder Room
Clearances, codes and coordination are critical in small spaces such as a powder room. Here’s what you should know
Full Story
DECORATING GUIDESHouzz Call: What Home Collections Help You Feel Like a Kid Again?
Whether candy dispensers bring back sweet memories or toys take you back to childhood, we'd like to see your youthful collections
Full Story
KITCHEN DESIGNKey Measurements to Help You Design Your Kitchen
Get the ideal kitchen setup by understanding spatial relationships, building dimensions and work zones
Full Story
MOST POPULAR7 Ways to Design Your Kitchen to Help You Lose Weight
In his new book, Slim by Design, eating-behavior expert Brian Wansink shows us how to get our kitchens working better
Full Story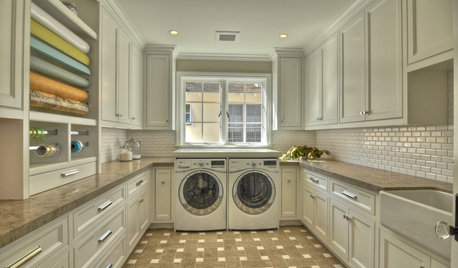
LAUNDRY ROOMSDesigner's Touch: 10 Tidy Laundry Rooms
A design professional sheds light on the little things that make a laundry room sparkle and shine
Full Story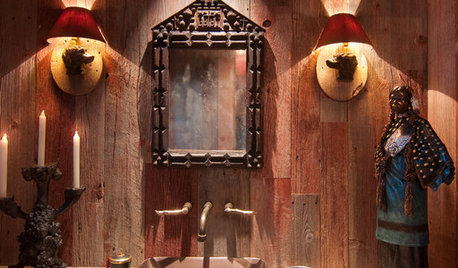
MORE ROOMSDesigner's Touch: 10 Powerful Powder Rooms
Small size doesn't have to mean underdog. Show your half bath's strength with fearless choices in vanities, wall coverings, sinks and more
Full Story





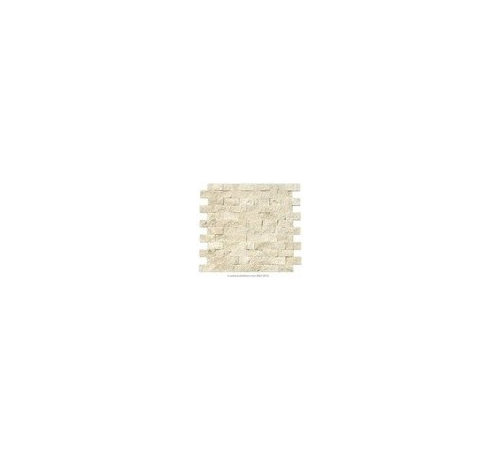
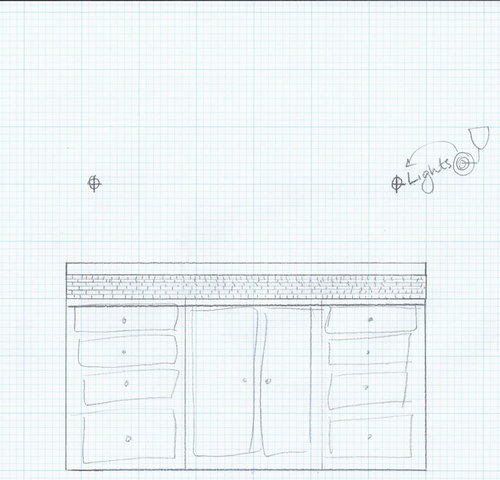
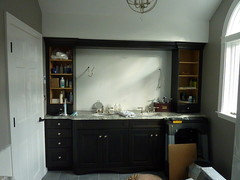
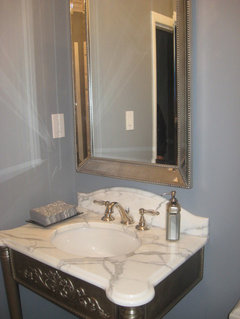
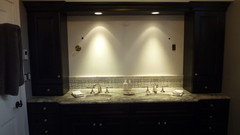
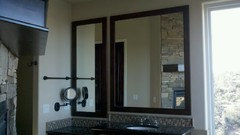
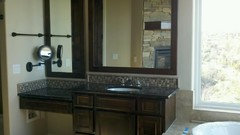
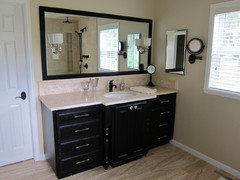
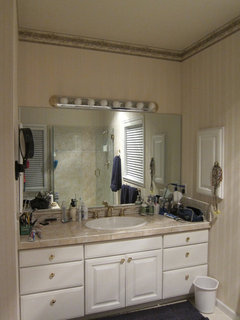


williamsem