Window placement
amberm145_gw
9 years ago
Related Stories

DECORATING GUIDESHow to Work With Awkward Windows
Use smart furniture placement and window coverings to balance that problem pane, and no one will be the wiser
Full Story
BATHROOM DESIGN5 Common Bathroom Design Mistakes to Avoid
Get your bath right for the long haul by dodging these blunders in toilet placement, shower type and more
Full Story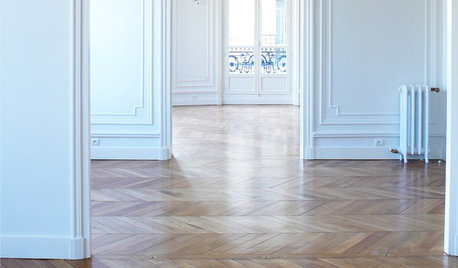
DECORATING GUIDESDesign Solutions for 11 Tricky Spaces
Creative furniture placement, smart storage and sleight of hand turn your home's problem areas into stylish places to enjoy
Full Story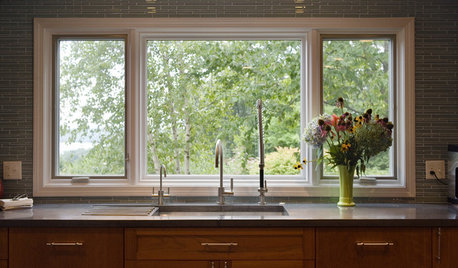
WINDOWSContractor Tips: How to Choose and Install Windows
5 factors to consider when picking and placing windows throughout your home
Full Story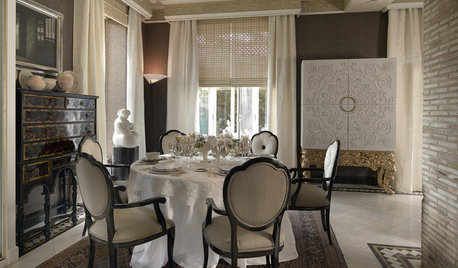
WINDOW TREATMENTSThe Art of the Window: How to Embrace the Layered Look
Here are 12 ideas for using layered window treatments to add warmth, texture and style to your rooms
Full Story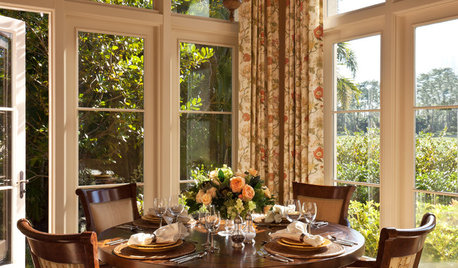
WINDOWSHow to Dress Tall Windows
Get the right mix of light, shade, privacy and style for towering windows by exploring these coverage options
Full Story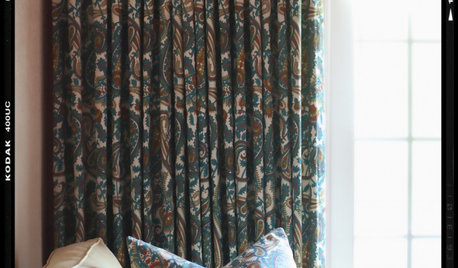
DECORATING GUIDESHow to Get Your Window Treatment Right
Here's the lingo to know to get the draperies you really want
Full Story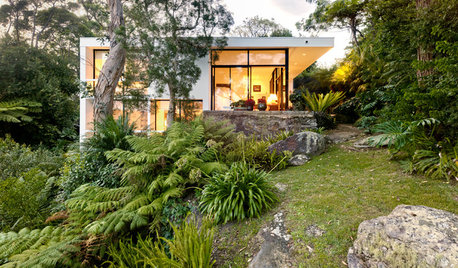
THE ART OF ARCHITECTUREHow to Make Your House Feel at Home Where It Is
Take cues from nature for placement, materials, shapes and patterns, for a house that sits well in its surroundings
Full Story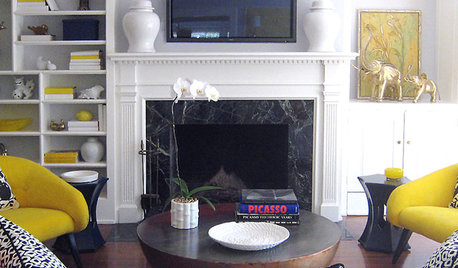
MORE ROOMS5 Ways to Decorate Around a Flat-Screen TV
Color, Placement and Accessories Help that Big Black Screen Blend In
Full Story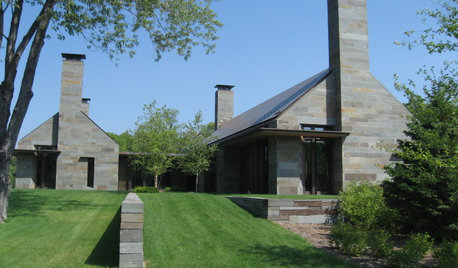
REMODELING GUIDESUnique Chimneys, Outside and Inside
Chimney placement, style and materials can make a big impact on a home's design
Full StorySponsored
Most Skilled Home Improvement Specialists in Franklin County
More Discussions






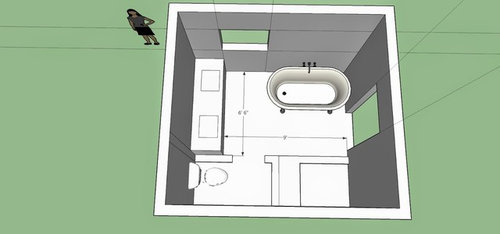



User
palimpsest
Related Professionals
Glens Falls Kitchen & Bathroom Designers · Hammond Kitchen & Bathroom Designers · Kalamazoo Kitchen & Bathroom Designers · Palmetto Estates Kitchen & Bathroom Designers · Avondale Kitchen & Bathroom Remodelers · Hunters Creek Kitchen & Bathroom Remodelers · Pueblo Kitchen & Bathroom Remodelers · Middlesex Kitchen & Bathroom Remodelers · Fort Myers Glass & Shower Door Dealers · Glen Mills Glass & Shower Door Dealers · Bullhead City Cabinets & Cabinetry · Sunrise Manor Cabinets & Cabinetry · Ojus Window Treatments · Palm Beach Gardens Window Treatments · West Des Moines Window Treatmentsamberm145_gwOriginal Author
enduring
ineffablespace
dekeoboe
palimpsest