One panel or two panel shower door?
janesylvia
10 years ago
Related Stories
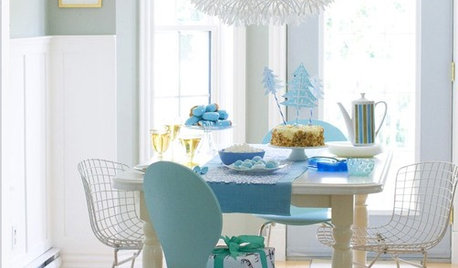
DECORATING GUIDESBeautiful Details: Wainscoting and Paneled Walls
Paneled Walls Add Substance and Style to Both Modern and Traditional Homes
Full Story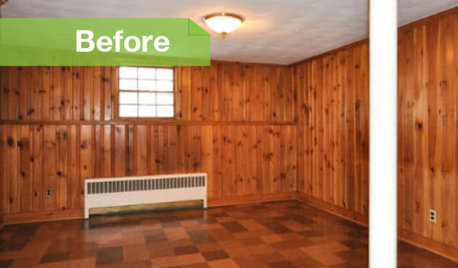
PAINTINGKnotty to Nice: Painted Wood Paneling Lightens a Room's Look
Children ran from the scary dark walls in this spare room, but white paint and new flooring put fears and style travesties to rest
Full Story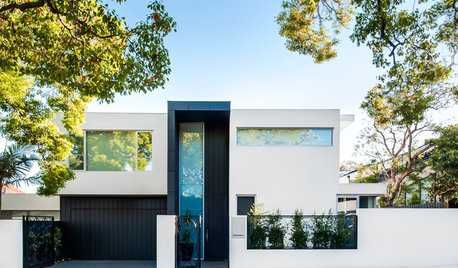
HOMES AROUND THE WORLDHouzz Tour: When Two Houses Are Better Than One
Subdividing a Melbourne backyard opens up space to build a second home on this family's property
Full Story
BATHROOM DESIGNBath Remodeling: So, Where to Put the Toilet?
There's a lot to consider: paneling, baseboards, shower door. Before you install the toilet, get situated with these tips
Full Story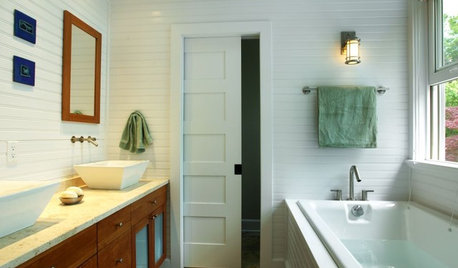
DOORSFive-Panel Doors Unlock Style
From Arts and Crafts to contemporary homes, five-panel doors add architectural interest with their classic design
Full Story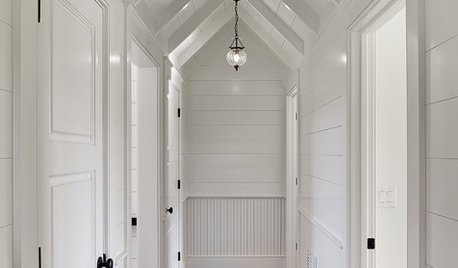
DOORSThree-Panel Doors Offer a Portal to Classic Style
Victorian roots and Craftsman approval mean this door style works wonderfully in traditional and contemporary interiors
Full Story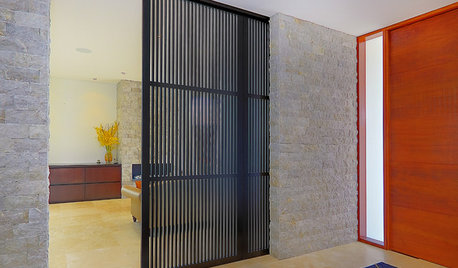
DECORATING GUIDESThe Great Divide: Structures and Panels Shape Spaces
Conquer small and large spaces with modern, functional and stylish room dividers
Full Story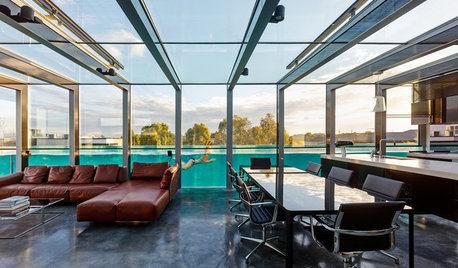
MATERIALSPro Panel: ‘The Material I Love to Work With Most’
7 experts weigh in on their favorite materials for walls, flooring, siding and counters
Full Story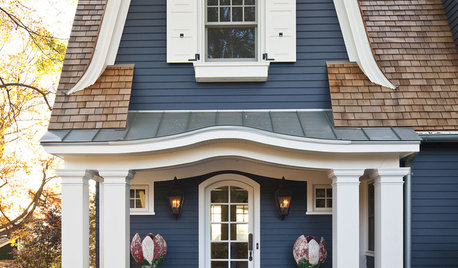
TRIMExterior Panel Shutters Cover All the Bases
Take care of privacy, security and decoration in one fell swoop with panel shutters to dress your home's windows
Full Story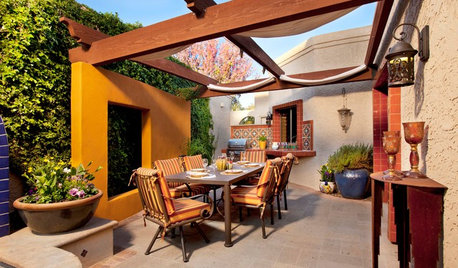
GARDENING AND LANDSCAPINGPatio Details: Sliding Fabric Panels Filter the Light Just Right
Stepping up to the harsh sun and heat of the desert Southwest, this intimate patio is an exotic escape right outside
Full Story





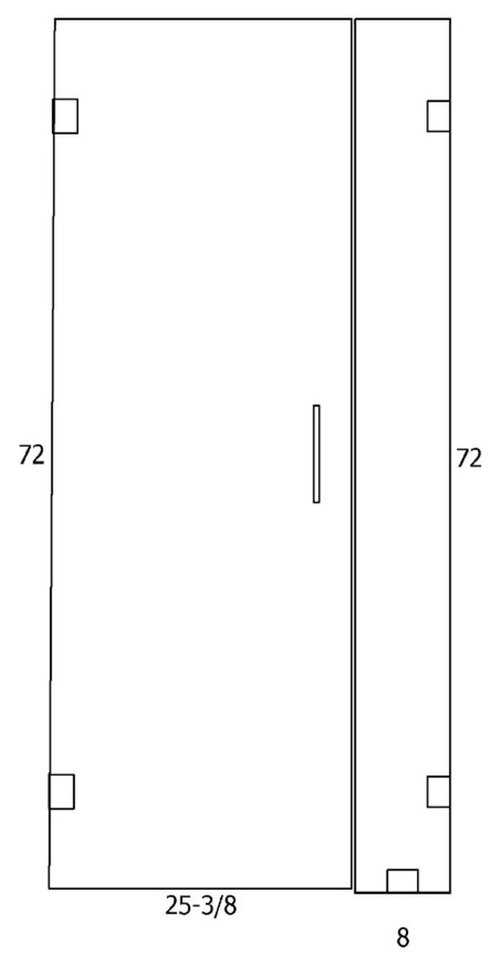


millworkman
janesylviaOriginal Author
Related Professionals
Lenexa Kitchen & Bathroom Designers · Plymouth Kitchen & Bathroom Designers · St. Louis Kitchen & Bathroom Designers · Sunrise Manor Kitchen & Bathroom Remodelers · Lynn Haven Kitchen & Bathroom Remodelers · Wilmington Island Kitchen & Bathroom Remodelers · Ashburn Glass & Shower Door Dealers · Leander Glass & Shower Door Dealers · Malden Glass & Shower Door Dealers · Effingham Cabinets & Cabinetry · Farmers Branch Cabinets & Cabinetry · Glendale Heights Cabinets & Cabinetry · Indian Creek Cabinets & Cabinetry · Maywood Cabinets & Cabinetry · Bellwood Cabinets & Cabinetrymillworkman
enduring
cmcg21
millworkman
raehelen
enduring
millworkman
enduring
janesylviaOriginal Author
raehelen
enduring