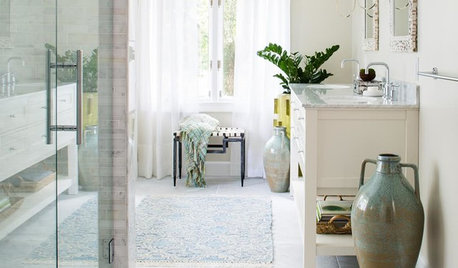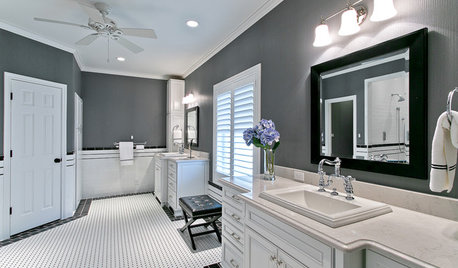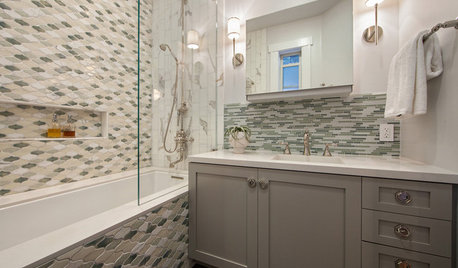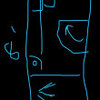Master Bath Layout Opinions
realjoy
10 years ago
Related Stories

DECORATING GUIDESNo Neutral Ground? Why the Color Camps Are So Opinionated
Can't we all just get along when it comes to color versus neutrals?
Full Story
BATHROOM WORKBOOKStandard Fixture Dimensions and Measurements for a Primary Bath
Create a luxe bathroom that functions well with these key measurements and layout tips
Full Story
BATHROOM DESIGNRoom of the Day: New Layout, More Light Let Master Bathroom Breathe
A clever rearrangement, a new skylight and some borrowed space make all the difference in this room
Full Story
BEFORE AND AFTERSA Makeover Turns Wasted Space Into a Dream Master Bath
This master suite's layout was a head scratcher until an architect redid the plan with a bathtub, hallway and closet
Full Story
TILEHow to Choose the Right Tile Layout
Brick, stacked, mosaic and more — get to know the most popular tile layouts and see which one is best for your room
Full Story
WHITERoom of the Day: Bye-Bye, Black Bidet — Hello, Classic Carrara
Neutral-colored materials combine with eclectic accessories to prepare a master bath for resale while adding personal style
Full Story
BATHROOM DESIGN9 Big Space-Saving Ideas for Tiny Bathrooms
Look to these layouts and features to fit everything you need in the bath without feeling crammed in
Full Story
BATHROOM DESIGNUpload of the Day: A Mini Fridge in the Master Bathroom? Yes, Please!
Talk about convenience. Better yet, get it yourself after being inspired by this Texas bath
Full Story
BATHROOM MAKEOVERSRoom of the Day: Master Bath Gets an Elegant Remake
A once-dated bathroom blends traditional style with modern updates and distinctive tilework
Full Story
BEFORE AND AFTERSRoom of the Day: Tile Patterns Mix It Up in a Master Bath
Contemporary and classic elements mix in a boldly detailed San Francisco bathroom makeover
Full Story









asharding Harding
realjoyOriginal Author
Related Professionals
Carlisle Kitchen & Bathroom Designers · Ridgewood Kitchen & Bathroom Designers · United States Kitchen & Bathroom Designers · West Virginia Kitchen & Bathroom Designers · Normal Kitchen & Bathroom Remodelers · 93927 Kitchen & Bathroom Remodelers · Ewa Beach Kitchen & Bathroom Remodelers · Atlanta Glass & Shower Door Dealers · Palm Beach Gardens Glass & Shower Door Dealers · Jefferson Valley-Yorktown Cabinets & Cabinetry · Norfolk Cabinets & Cabinetry · North Massapequa Cabinets & Cabinetry · Huntington Beach Window Treatments · Littleton Window Treatments · Ojus Window TreatmentsrealjoyOriginal Author
coolbeansw
williamsem
kaysd