UN-level floor....What to use to level bathroom floor?
tulah
14 years ago
Featured Answer
Comments (20)
pepperidge_farm
14 years agolast modified: 9 years agoRelated Professionals
Brownsville Kitchen & Bathroom Designers · Riviera Beach Kitchen & Bathroom Designers · Shamong Kitchen & Bathroom Remodelers · Fort Myers Kitchen & Bathroom Remodelers · Waukegan Kitchen & Bathroom Remodelers · Middlesex Kitchen & Bathroom Remodelers · South Jordan Kitchen & Bathroom Remodelers · Hawthorne Kitchen & Bathroom Remodelers · Wilmington Island Kitchen & Bathroom Remodelers · Springville Glass & Shower Door Dealers · Temple Terrace Glass & Shower Door Dealers · Wheat Ridge Cabinets & Cabinetry · Aurora Window Treatments · Brenham Window Treatments · Shiloh Window Treatmentstulah
14 years agolast modified: 9 years agotuesday22
14 years agolast modified: 9 years agopepperidge_farm
14 years agolast modified: 9 years agotulah
14 years agolast modified: 9 years agolive_wire_oak
14 years agolast modified: 9 years agotulah
14 years agolast modified: 9 years agolive_wire_oak
14 years agolast modified: 9 years agotulah
14 years agolast modified: 9 years agotuesday22
14 years agolast modified: 9 years agolive_wire_oak
14 years agolast modified: 9 years agotuesday22
14 years agolast modified: 9 years agotulah
14 years agolast modified: 9 years agokgwlisa
14 years agolast modified: 9 years agotulah
14 years agolast modified: 9 years agopepperidge_farm
14 years agolast modified: 9 years agotulah
14 years agolast modified: 9 years agopepperidge_farm
14 years agolast modified: 9 years agoHU-319247789
3 years ago
Related Stories

KITCHEN DESIGNThe Kitchen Storage Space That Hides at Floor Level
Cabinet toe kicks can cleverly house a bank of wide drawers — or be dressed up to add a flourish to your kitchen design
Full Story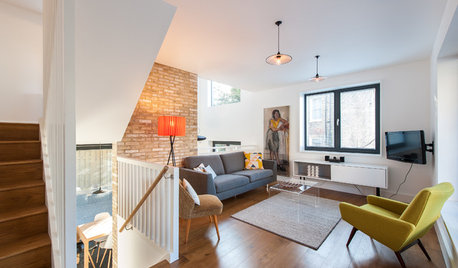
CONTEMPORARY HOMESHouzz Tour: Split-Level Home Uses Every Square Foot
A staircase connects levels that share views and light. The result is separate rooms with an open-plan feeling
Full Story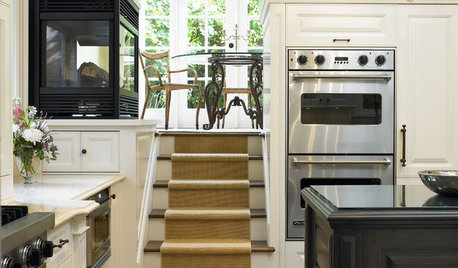
REMODELING GUIDESThese Split-Level Homes Get the Style Right
A suburban architecture style gets a welcome update with open floor plans and chic design touches
Full Story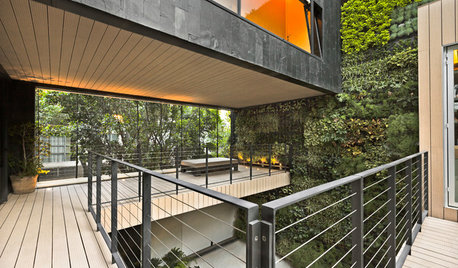
HOUZZ TOURSHouzz Tour: 3 Levels of Marvelous Modernism in Mexico
Building up gave this home a party-ready terrace, plenty of room and a 3-story vertical garden that's a wonder to behold
Full Story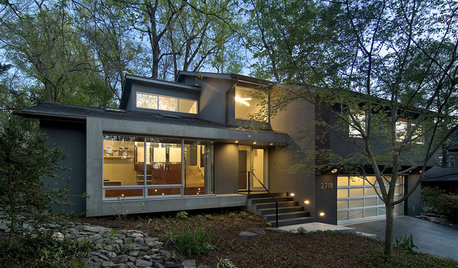
REMODELING GUIDESStep Up Your Split-Level Spec House
Three off-the-rack split-level homes, three dramatically different renovations. Let your favorite be your guide
Full Story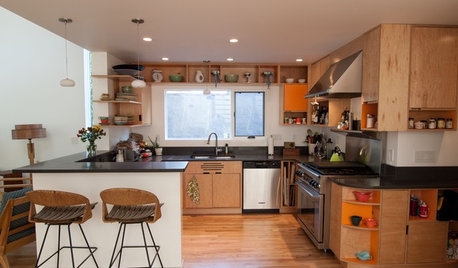
HOUZZ TOURSMy Houzz: Added Space and Style for a 1960s Split Level
With a new second story and downstairs suite, custom touches and midcentury pieces, this Portland family home suits 3 generations
Full Story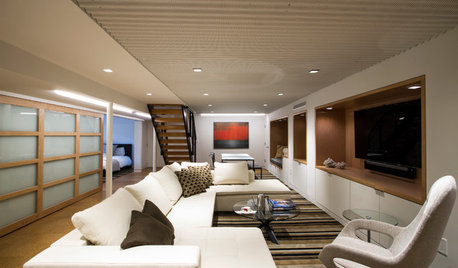
BASEMENTSBasement Becomes a Family-Friendly Lower Level
A renovation creates room for movie nights, overnight guests, crafts, Ping-Pong and more
Full Story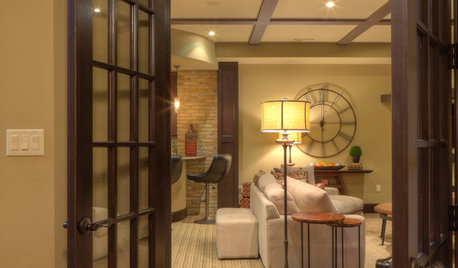
BASEMENTSBasement of the Week: Tall-Order Design for a Lower-Level Lounge
High ceilings and other custom-tailored features in this new-build Wisconsin basement put the tall homeowners in a good headspace
Full Story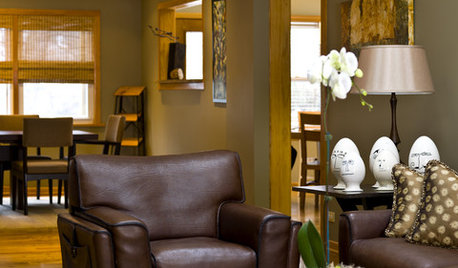
HOUZZ TOURSMy Houzz: Contemporary Split-Level in Chicago
An art-collecting Illinois family transforms their 1950s home, starting with a complete color redesign
Full Story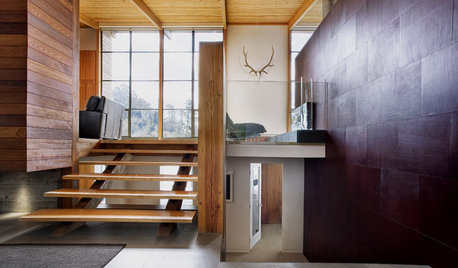
Level Changes: Defining Spaces
Change a Mood and Differentiate Living Areas With a Few Steps Up or Down
Full StorySponsored
Industry Leading Interior Designers & Decorators in Franklin County
More Discussions










pepperidge_farm