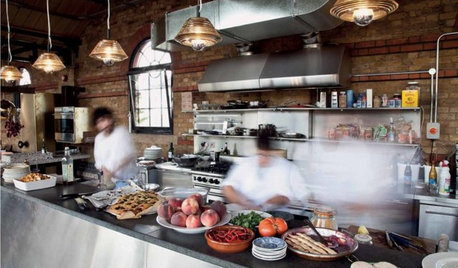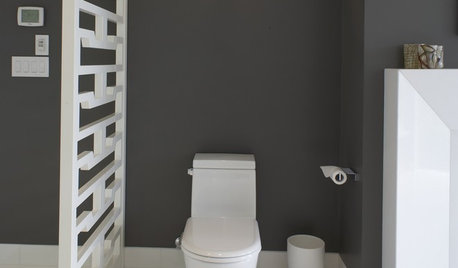I need a professional opinion on these layout options
alina_1
9 years ago
Related Stories

WALL TREATMENTSExpert Opinion: What’s Next for the Feature Wall?
Designers look beyond painted accent walls to wallpaper, layered artwork, paneling and more
Full Story
DECORATING GUIDESNo Neutral Ground? Why the Color Camps Are So Opinionated
Can't we all just get along when it comes to color versus neutrals?
Full Story
KITCHEN DESIGN16 Practical Ideas to Borrow From Professional Kitchens
Restaurant kitchens are designed to function efficiently and safely. Why not adopt some of their tricks in your own home?
Full Story
KITCHEN DESIGNSingle-Wall Galley Kitchens Catch the 'I'
I-shape kitchen layouts take a streamlined, flexible approach and can be easy on the wallet too
Full Story
KITCHEN COUNTERTOPSKitchen Counters: Concrete, the Nearly Indestructible Option
Infinitely customizable and with an amazingly long life span, concrete countertops are an excellent option for any kitchen
Full Story
TILEHow to Choose the Right Tile Layout
Brick, stacked, mosaic and more — get to know the most popular tile layouts and see which one is best for your room
Full Story
KITCHEN DESIGNHow to Design a Kitchen Island
Size, seating height, all those appliance and storage options ... here's how to clear up the kitchen island confusion
Full Story
KITCHEN APPLIANCESFind the Right Oven Arrangement for Your Kitchen
Have all the options for ovens, with or without cooktops and drawers, left you steamed? This guide will help you simmer down
Full Story
BATHROOM DESIGNHere's (Not) Looking at Loo, Kid: 12 Toilet Privacy Options
Make sharing a bathroom easier with screens, walls and double-duty barriers that offer a little more privacy for you
Full StoryMore Discussions










Joseph Corlett, LLC
palimpsest
Related Professionals
Highland Kitchen & Bathroom Designers · Moraga Kitchen & Bathroom Designers · Rancho Palos Verdes Kitchen & Bathroom Remodelers · Salinas Kitchen & Bathroom Remodelers · Sioux Falls Kitchen & Bathroom Remodelers · Weston Kitchen & Bathroom Remodelers · Larkspur Glass & Shower Door Dealers · Glendale Heights Cabinets & Cabinetry · Hopkinsville Cabinets & Cabinetry · Mount Holly Cabinets & Cabinetry · Red Bank Cabinets & Cabinetry · Tenafly Cabinets & Cabinetry · El Mirage Window Treatments · Ojus Window Treatments · Rochester Hills Window TreatmentsCabot & Rowe
alina_1Original Author
palimpsest
jerzeegirl
jewelisfabulous
alina_1Original Author
jewelisfabulous
alina_1Original Author
jewelisfabulous