Water closet size
itltrot
11 years ago
Featured Answer
Sort by:Oldest
Comments (18)
kirkhall
11 years agoShira S
11 years agoRelated Professionals
San Jose Kitchen & Bathroom Designers · Adelphi Kitchen & Bathroom Remodelers · Paducah Kitchen & Bathroom Remodelers · Atlanta Glass & Shower Door Dealers · Hialeah Glass & Shower Door Dealers · Pearland Glass & Shower Door Dealers · Tukwila Glass & Shower Door Dealers · Burr Ridge Cabinets & Cabinetry · Alton Cabinets & Cabinetry · Kentwood Cabinets & Cabinetry · Lindenhurst Cabinets & Cabinetry · East Setauket Window Treatments · Riverhead Window Treatments · Stony Brook Window Treatments · West Des Moines Window TreatmentsIntoodeep
11 years agomydreamhome
11 years agokfhl
11 years agokirkhall
11 years agomydreamhome
11 years agoitltrot
11 years agomydreamhome
11 years agojmcgowan
11 years agoitltrot
11 years agomydreamhome
11 years agomichoumonster
11 years agoterezosa / terriks
11 years agoitltrot
11 years agoohfirsttimecustombuild
8 years agoTOWN & COUNTRY KITCHENS & BATHS
8 years ago
Related Stories
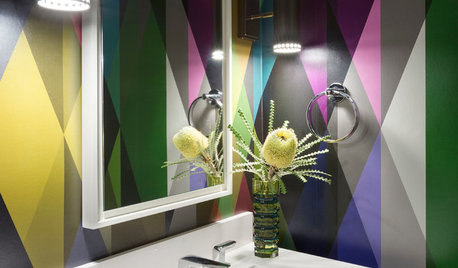
DECORATING GUIDES20 Bathroom Wallpapers That Bring the Wow
These spirited wallcoverings will add a drop of whimsy and a whole bucket of bold to your water closet
Full Story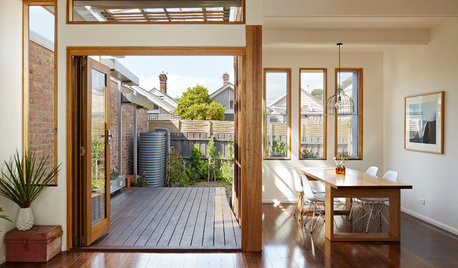
SAVING WATER11 Ways to Save Water at Home
Whether you live in a drought-stricken area or just want to help preserve a precious resource, here are things you can do to use less water
Full Story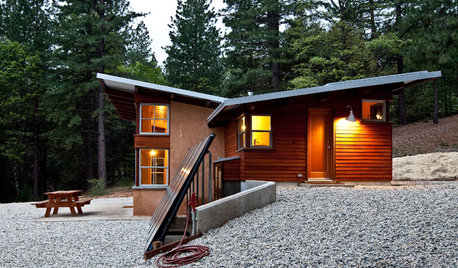
GREAT HOME PROJECTSHow to Add a Solar Water Heater
Lower energy bills without a major renovation by putting the sun to work heating your home’s water
Full Story
SAVING WATERXeriscape Gardens: How to Get a Beautiful Landscape With Less Water
Conserve water and make gardening much easier with the xeriscape approach’s 7 principles
Full Story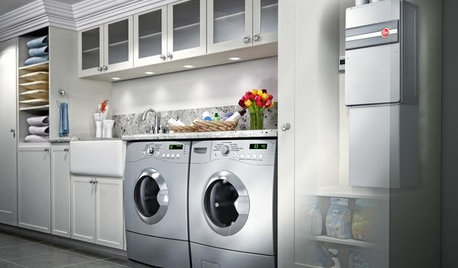
GREAT HOME PROJECTSHow to Switch to a Tankless Water Heater
New project for a new year: Swap your conventional heater for an energy-saving model — and don’t be fooled by misinformation
Full Story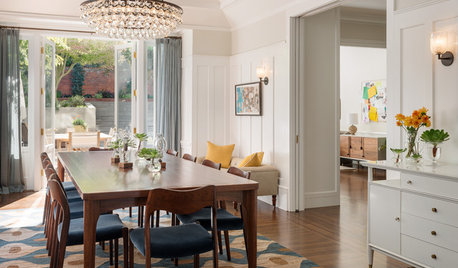
ECLECTIC HOMESHouzz Tour: Water and Openness Inspire a San Francisco Remodel
Better functionality and ocean-loving touches make for a casual, comfortable home that suits a family of 5
Full Story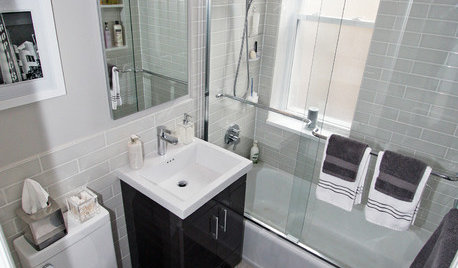
BATHROOM DESIGNWater Damage Spawns a Space-Saving Bathroom Remodel
A game of inches saved this small New York City bathroom from becoming too cramped and limited
Full Story
DISASTER PREP & RECOVERYRemodeling After Water Damage: Tips From a Homeowner Who Did It
Learn the crucial steps and coping mechanisms that can help when flooding strikes your home
Full Story
GARDENING GUIDESGreat Design Plant: Violet Silverleaf Thrives on Scant Water
Purple flowers transform silvery, sun-loving Leucophyllum candidum, while its easy care may change your gardening routine
Full Story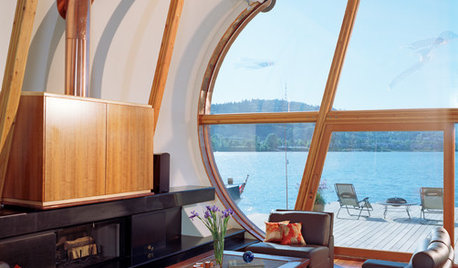
TRAVEL BY DESIGN10 North American Homes That Are Fabulously on the Water
Float homes, houseboats and boats serve these view-loving homeowners well
Full StoryMore Discussions






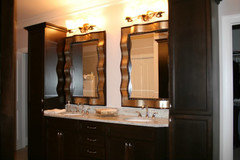
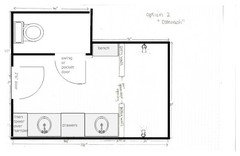
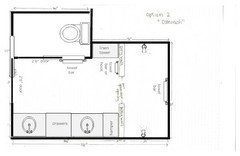



itltrotOriginal Author