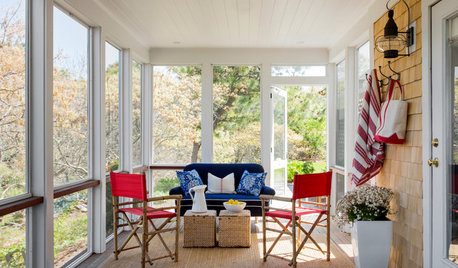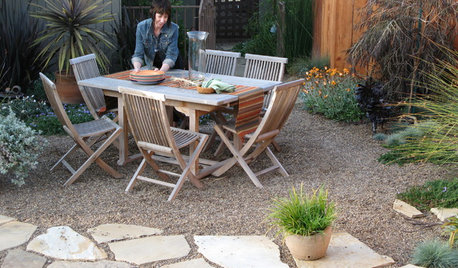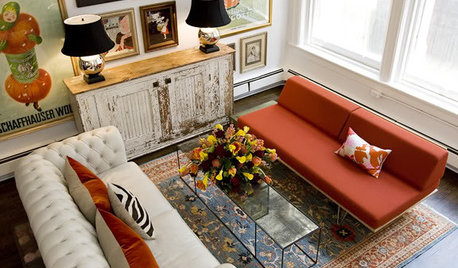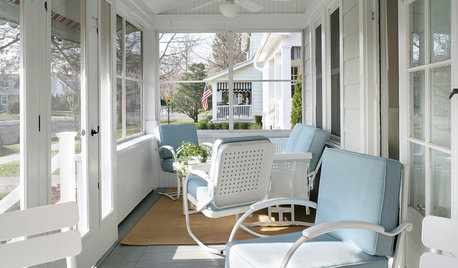Opinions Please: Free standing tub in Wet room
claybabe
11 years ago
Featured Answer
Sort by:Oldest
Comments (15)
sweeby
11 years agoclaybabe
11 years agoRelated Professionals
Athens Kitchen & Bathroom Remodelers · Broadlands Kitchen & Bathroom Remodelers · Fort Washington Kitchen & Bathroom Remodelers · Martha Lake Kitchen & Bathroom Remodelers · Richland Kitchen & Bathroom Remodelers · Palestine Kitchen & Bathroom Remodelers · Del Aire Glass & Shower Door Dealers · San Bernardino Glass & Shower Door Dealers · Berkeley Heights Cabinets & Cabinetry · Land O Lakes Cabinets & Cabinetry · Prospect Heights Cabinets & Cabinetry · Whitehall Cabinets & Cabinetry · Boston Window Treatments · El Sobrante Window Treatments · Littleton Window Treatmentswritersblock (9b/10a)
11 years agokacihoward
11 years agokacihoward
11 years agocloudbase
11 years agoclaybabe
11 years agoclaybabe
11 years agoMongoCT
11 years agodavidro1
11 years agoclaybabe
11 years agoMongoCT
11 years agokacihoward
11 years agoclaybabe
11 years ago
Related Stories

DECORATING GUIDESNo Neutral Ground? Why the Color Camps Are So Opinionated
Can't we all just get along when it comes to color versus neutrals?
Full Story
TRADITIONAL HOMESHouzz Tour: Breezy and Fuss Free in Cape Cod
Kids, pets and countless guests needn’t fear messing up this relaxed but pulled-together vacation home
Full Story
SUMMER GARDENINGHouzz Call: Please Show Us Your Summer Garden!
Share pictures of your home and yard this summer — we’d love to feature them in an upcoming story
Full Story
LANDSCAPE DESIGN15 Great Ideas for a Lawn-Free Yard
End the turf war for good with hardscaping, native grasses and ground covers that save water and are easier to maintain
Full Story
DECORATING GUIDESFeel Free to Break Some Decorating Rules
Ditch the dogma about color, style and matching, and watch your rooms come alive
Full Story
BATHROOM DESIGNSmall-Bathroom Secret: Free Up Space With a Wall-Mounted Sink
Make a tiny bath or powder room feel more spacious by swapping a clunky vanity for a pared-down basin off the floor
Full Story
HOUZZ TOURSHouzz Tour: A Jersey Shore Beach House Breaks Free
Shedding its dismal and oppressive rooms for a gloriously radiant outlook, this weekend home finds the light
Full Story
HOME OFFICESQuiet, Please! How to Cut Noise Pollution at Home
Leaf blowers, trucks or noisy neighbors driving you berserk? These sound-reduction strategies can help you hush things up
Full Story
BATHROOM DESIGNUpload of the Day: A Mini Fridge in the Master Bathroom? Yes, Please!
Talk about convenience. Better yet, get it yourself after being inspired by this Texas bath
Full Story
HOUSEPLANTSMother-in-Law's Tongue: Surprisingly Easy to Please
This low-maintenance, high-impact houseplant fits in with any design and can clear the air, too
Full StoryMore Discussions









golddust