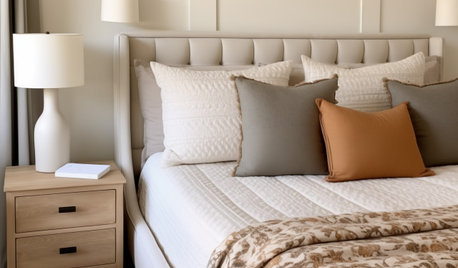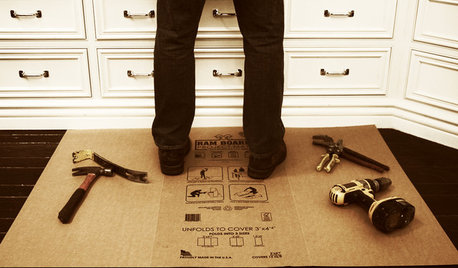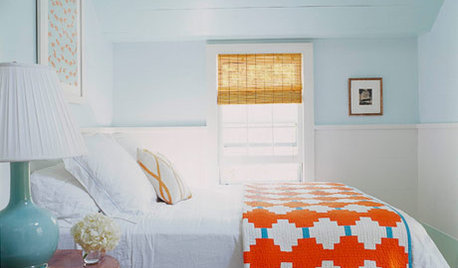Please help with prep for tile and a washer dryer stack
enduring
10 years ago
Related Stories

MONTHLY HOME CHECKLISTSYour Checklist for Quick Houseguest Prep
Follow these steps to get your home ready in a hurry for overnight visitors
Full Story
BATHROOM DESIGNOut With the Old Tile: 8 Steps to Prep for Demolition
This isn't a light DIY project: You'll need heavy-duty tools and plenty of protection for your home and yourself
Full Story
SELLING YOUR HOUSE10 Tricks to Help Your Bathroom Sell Your House
As with the kitchen, the bathroom is always a high priority for home buyers. Here’s how to showcase your bathroom so it looks its best
Full Story
SELLING YOUR HOUSEFix It or Not? What to Know When Prepping Your Home for Sale
Find out whether a repair is worth making before you put your house on the market
Full Story
HOME OFFICESQuiet, Please! How to Cut Noise Pollution at Home
Leaf blowers, trucks or noisy neighbors driving you berserk? These sound-reduction strategies can help you hush things up
Full Story
ORGANIZINGDo It for the Kids! A Few Routines Help a Home Run More Smoothly
Not a Naturally Organized person? These tips can help you tackle the onslaught of papers, meals, laundry — and even help you find your keys
Full Story
MOVINGRelocating Help: 8 Tips for a Happier Long-Distance Move
Trash bags, houseplants and a good cry all have their role when it comes to this major life change
Full Story
ENTERTAININGGenius Home Prep: A Guest Room in a Box
No dedicated guest room? Make hosting overnighters easier by keeping the essentials in one place
Full Story
REMODELING GUIDESContractor Tips: Advice for Laundry Room Design
Thinking ahead when installing or moving a washer and dryer can prevent frustration and damage down the road
Full Story
KITCHEN DESIGNKey Measurements to Help You Design Your Kitchen
Get the ideal kitchen setup by understanding spatial relationships, building dimensions and work zones
Full Story








weedyacres
enduringOriginal Author
Related Professionals
Ballenger Creek Kitchen & Bathroom Designers · Georgetown Kitchen & Bathroom Designers · Rancho Mirage Kitchen & Bathroom Designers · Garden Grove Kitchen & Bathroom Remodelers · Gilbert Kitchen & Bathroom Remodelers · Glen Allen Kitchen & Bathroom Remodelers · Lynn Haven Kitchen & Bathroom Remodelers · Mooresville Kitchen & Bathroom Remodelers · Rancho Cordova Kitchen & Bathroom Remodelers · South Barrington Kitchen & Bathroom Remodelers · Alton Cabinets & Cabinetry · Ridgefield Cabinets & Cabinetry · Berkley Window Treatments · Orange County Window Treatments · South Yarmouth Window Treatmentspricklypearcactus
enduringOriginal Author
MongoCT
enduringOriginal Author
MongoCT
MongoCT
enduringOriginal Author
MongoCT
enduringOriginal Author
enduringOriginal Author