Shower/tub curtain or glass when you need to bathe kids?
skuba
10 years ago
Featured Answer
Comments (20)
User
10 years agoraehelen
10 years agoRelated Professionals
Beavercreek Kitchen & Bathroom Designers · Federal Heights Kitchen & Bathroom Designers · Hillsboro Kitchen & Bathroom Designers · Lincoln Kitchen & Bathroom Remodelers · Payson Kitchen & Bathroom Remodelers · Terrell Kitchen & Bathroom Remodelers · Vancouver Kitchen & Bathroom Remodelers · Ossining Glass & Shower Door Dealers · Windsor Glass & Shower Door Dealers · Alafaya Cabinets & Cabinetry · Hanover Park Cabinets & Cabinetry · Roanoke Cabinets & Cabinetry · Wheat Ridge Cabinets & Cabinetry · San Jose Window Treatments · Washington Window Treatmentsskuba
10 years agopalimpsest
10 years agoskuba
10 years agochispa
10 years agoUser
10 years agopalimpsest
10 years agoskuba
10 years agoskuba
10 years agolive_wire_oak
10 years agopalimpsest
10 years agolascatx
10 years agoskuba
10 years agolascatx
10 years agopalimpsest
10 years agolascatx
10 years agoNancy in Mich
10 years agonycbluedevil
10 years ago
Related Stories

BATHROOM DESIGNShower Curtain or Shower Door?
Find out which option is the ideal partner for your shower-bath combo
Full Story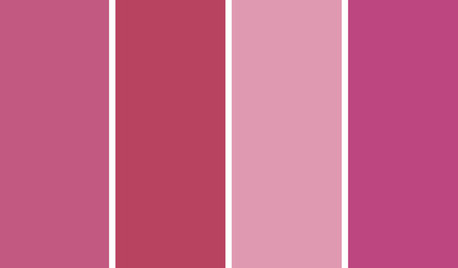
COLORBathed in Color: When to Use Pink in the Bath
Even a sophisticated master bath deserves a rosy outlook. Here's how to do pink with a grown-up edge
Full Story
CONTRACTOR TIPSBuilding Permits: When a Permit Is Required and When It's Not
In this article, the first in a series exploring permit processes and requirements, learn why and when you might need one
Full Story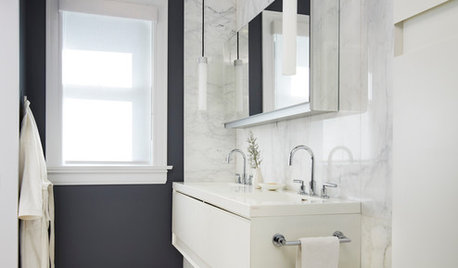
COLORBathed in Color: When to Use Black in the Bath
Dare to bring black in for a dramatic and elegant bath that's different from all the rest
Full Story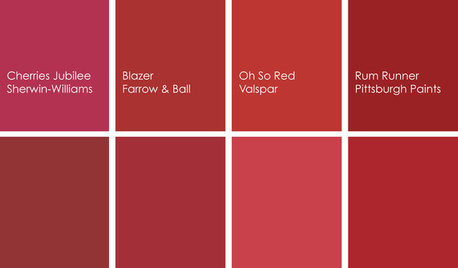
COLORBathed in Color: When to Use Red in the Bath
Rev up your space and flatter all skin tones with bold, beautiful red on bathroom walls, floors and fixtures
Full Story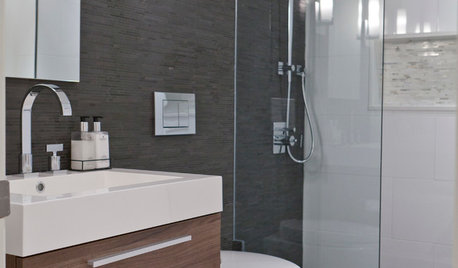
COLORBathed in Color: When to Use Gray in the Bath
Go for elegance and sophistication without going overboard on coolness, using these gray bathroom paint picks and inspirational photos
Full Story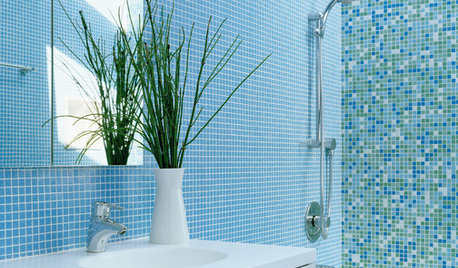
COLORBathed in Color: When to Use Blue in the Bath
Look skyward or to the waters in nature for a soothing, spa-like bathroom
Full Story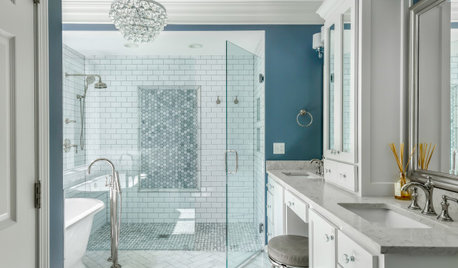
HOUSEKEEPINGHow to Clean a Glass Shower Door
See which tools and methods will keep those glass shower walls and doors sparkling clean
Full Story
BATHROOM DESIGNWhy You Might Want to Put Your Tub in the Shower
Save space, cleanup time and maybe even a little money with a shower-bathtub combo. These examples show how to do it right
Full Story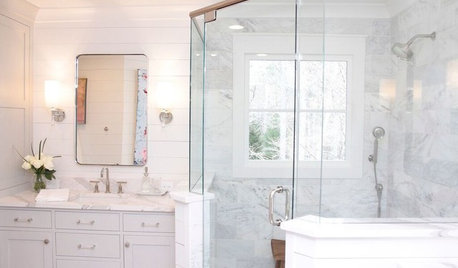
ROOM OF THE DAYRoom of the Day: Ditching the Tub for a Spacious Shower
A Georgia designer transforms her master bathroom to create a more efficient and stylish space for 2
Full StoryMore Discussions






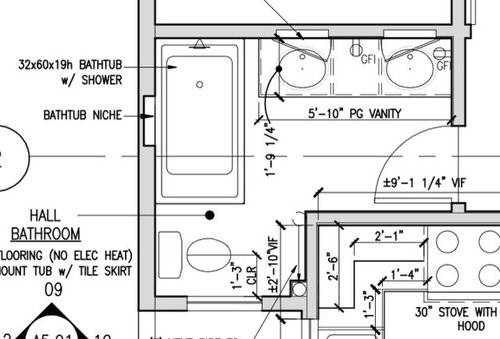
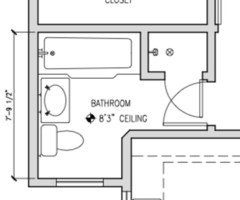
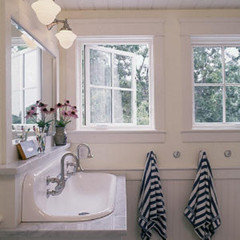

Nancy in Mich