Master Bath - 1979 Redux
Aletia Morgan
10 years ago
Related Stories
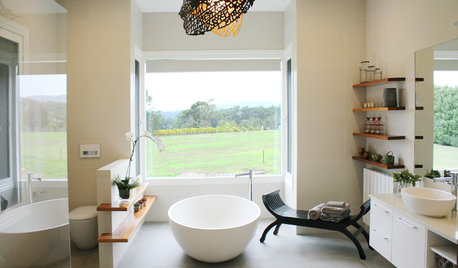
BATHROOM DESIGNHow to Hide the Toilet
If you don’t want your toilet to be the main feature of your bathroom, here’s how to let it take a backseat in your bath’s decor
Full Story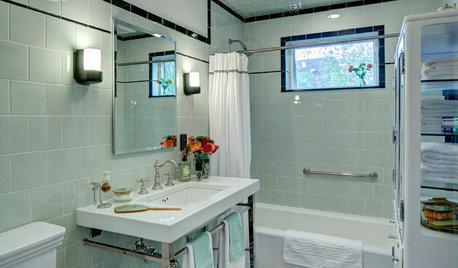
BATHROOM DESIGNRoom of the Day: A Family Bath With Vintage Apothecary Style
A vintage mosaic tile floor inspires a timeless room with a new layout and 1930s appeal
Full Story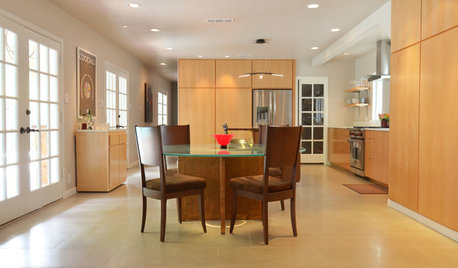
HOUZZ TOURSMy Houzz: A Dallas Family Home Freshens Up
With its newly open interior and thoughtfully collected art, this home bridges contemporary and eclectic with flair
Full Story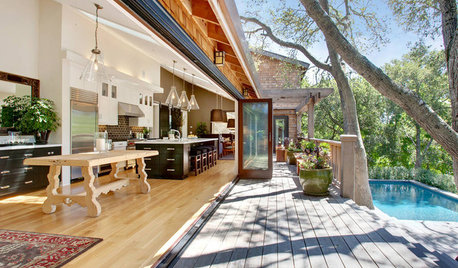
HOUZZ TOURSHouzz Tour: Luxury With a Treehouse Feel
Step inside a beautiful Marin County remodel nestled in the oaks
Full Story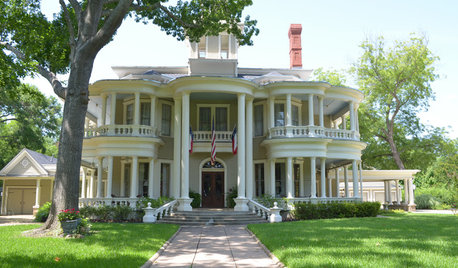
TRADITIONAL HOMESMy Houzz: Step Inside a Grand 1800s Victorian
A 7,000-square-foot historic estate returns to glory, thanks to loving renovations by a tireless Texas couple
Full Story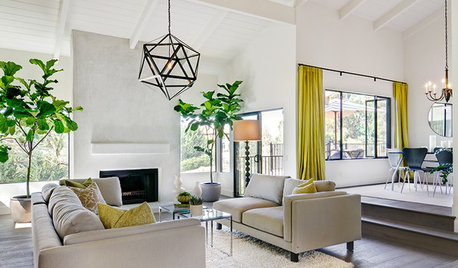
HOUZZ TOURSHouzz Tour: Modern and Traditional Tango in a Spanish-Style Ranch
From leaky and drab to revamped and fab, this Southern California home with its own orchard is more than ready for guests
Full Story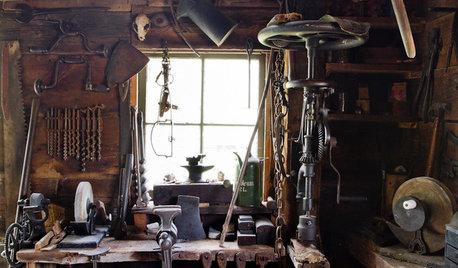
MATERIALSAre You a Maker? Show Us Your Favorite Tool or Material
Houzz Call: A tool or material can be a maker’s best friend. We’d like to see your favorite — and what it helps you achieve
Full Story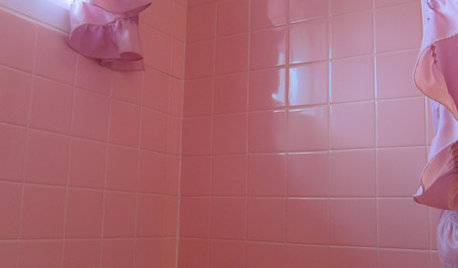
BATHROOM DESIGNTickled Pink in the Bathroom
We asked you to show us your vintage pastel bathrooms — and you responded with a tsunami of photos and comments
Full Story
THE HARDWORKING HOMEWhere to Put the Laundry Room
The Hardworking Home: We weigh the pros and cons of washing your clothes in the basement, kitchen, bathroom and more
Full Story
ARCHITECTUREDo You Really Need That Hallway?
Get more living room by rethinking the space you devote to simply getting around the house
Full StorySponsored
Central Ohio's Trusted Home Remodeler Specializing in Kitchens & Baths
More Discussions






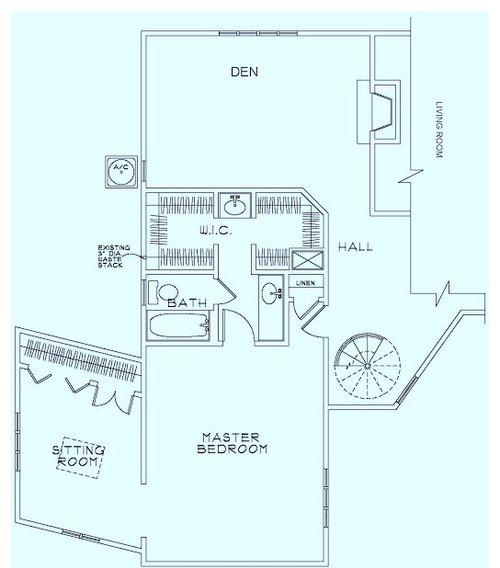


lisaj1354
Aletia MorganOriginal Author
Related Professionals
Brownsville Kitchen & Bathroom Designers · Gainesville Kitchen & Bathroom Designers · Magna Kitchen & Bathroom Designers · Glen Allen Kitchen & Bathroom Remodelers · Mooresville Kitchen & Bathroom Remodelers · Forest Hills Kitchen & Bathroom Remodelers · Barstow Heights Glass & Shower Door Dealers · Hayward Glass & Shower Door Dealers · Salt Lake City Glass & Shower Door Dealers · North Miami Glass & Shower Door Dealers · Berkeley Heights Cabinets & Cabinetry · Citrus Heights Cabinets & Cabinetry · El Sobrante Window Treatments · Greensboro Window Treatments · Sacramento Window TreatmentsLocrian
weedyacres
busybee3
Aletia MorganOriginal Author
Aletia MorganOriginal Author
lotteryticket
Karenseb
Aletia MorganOriginal Author