Size of drop in tub surround
flseadog
15 years ago
Related Stories
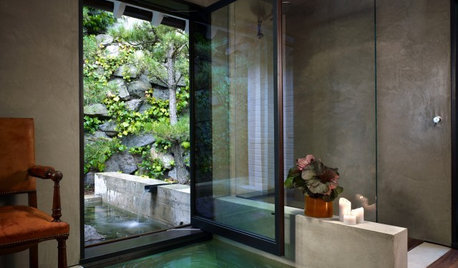
BATHROOM DESIGNGreen and Clean: Ecofriendly Tub and Shower Surrounds
Keep your bathroom beautiful and your footprint green with long-lasting, ecofriendly surface materials
Full Story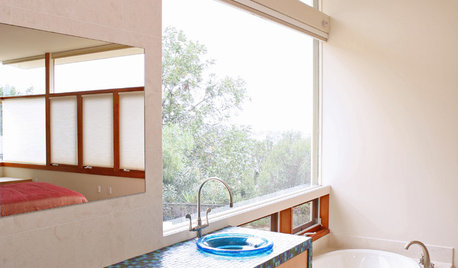
MORE ROOMSCreating Nests in Unexpected Places
Modern and open goes cozy with sunken tubs, dropped ceilings, well-placed furniture placement and fabric
Full Story0
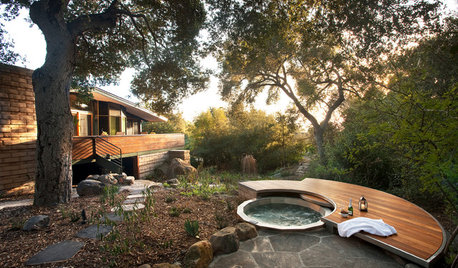
GARDENING AND LANDSCAPING12 Naturally Beautiful Hot Tubs
Prefer a no-plastic look for your patio or yard? Wood, stone and concrete make these hot tubs fit right in with nature
Full Story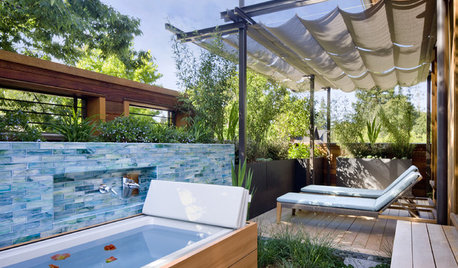
GARDENING AND LANDSCAPING13 New Ways to Make a Splash With a Hot Tub
Check out the modern options and custom features that are making outdoor spa tubs hot again
Full Story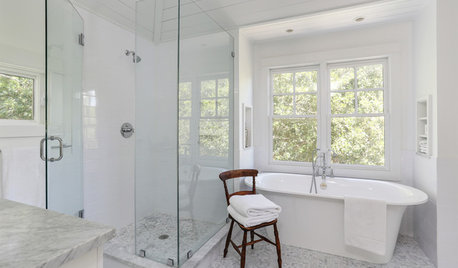
BATHTUBSA Handy Side Table for the Tub
A sweet chair, side table or stool can add a design flourish to your bathroom and provide a surface for things you need while you soak
Full Story
BATHROOM DESIGNDreaming of a Spa Tub at Home? Read This Pro Advice First
Before you float away on visions of jets and bubbles and the steamiest water around, consider these very real spa tub issues
Full Story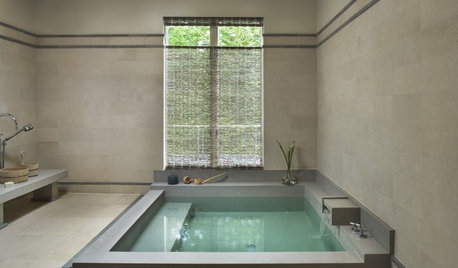
BATHTUBS10 Japanese Soaking Tubs for Bathing Bliss
Get all of the serenity with none of the chemicals in an original all-natural hot tub
Full Story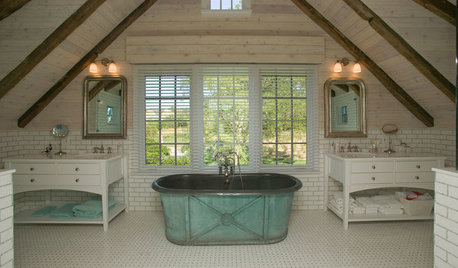
BATHROOM DESIGN7 Metal Tubs That Steal the Show
Industrial-style metal tubs offer lightweight, unique alternatives to porcelain. Could a metal tub be for you?
Full Story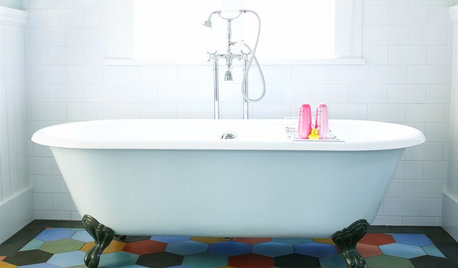
GREAT HOME PROJECTSHow to Get a Claw-Foot Tub for Your Bathroom
Here’s what to know about buying vintage or new — and how to refurbish a classic
Full Story
BATHROOM DESIGNWhy You Might Want to Put Your Tub in the Shower
Save space, cleanup time and maybe even a little money with a shower-bathtub combo. These examples show how to do it right
Full Story







MongoCT
flseadogOriginal Author
Related Professionals
El Sobrante Kitchen & Bathroom Designers · Ewa Beach Kitchen & Bathroom Remodelers · Islip Kitchen & Bathroom Remodelers · Phoenix Kitchen & Bathroom Remodelers · Los Angeles Glass & Shower Door Dealers · Napa Glass & Shower Door Dealers · Redwood City Glass & Shower Door Dealers · Saratoga Glass & Shower Door Dealers · Toms River Glass & Shower Door Dealers · South Miami Heights Glass & Shower Door Dealers · Billings Cabinets & Cabinetry · Cranford Cabinets & Cabinetry · Oakland Park Cabinets & Cabinetry · Potomac Cabinets & Cabinetry · La Jolla Window TreatmentsMongoCT
flseadogOriginal Author