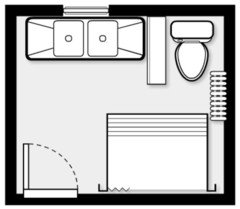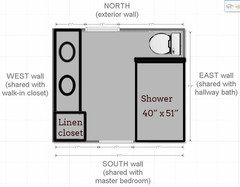Master bath layout help (pic attached)
petesamprs
10 years ago
Featured Answer
Comments (16)
petesamprs
10 years agoRelated Professionals
Schenectady Kitchen & Bathroom Designers · Bellevue Kitchen & Bathroom Remodelers · Londonderry Kitchen & Bathroom Remodelers · Olney Kitchen & Bathroom Remodelers · North Chicago Kitchen & Bathroom Remodelers · Barrington Glass & Shower Door Dealers · Leander Glass & Shower Door Dealers · Menlo Park Glass & Shower Door Dealers · Trumbull Glass & Shower Door Dealers · Skokie Glass & Shower Door Dealers · Hanover Park Cabinets & Cabinetry · Homer Glen Cabinets & Cabinetry · Oakland Park Cabinets & Cabinetry · Tacoma Cabinets & Cabinetry · Cleveland Window Treatmentskirkhall
10 years agopetesamprs
10 years agolillo
10 years agoPFisYF
10 years agowilliamsem
10 years agoazmom
10 years agoPFisYF
10 years agoweedyacres
10 years agopetesamprs
10 years agogmp3
10 years agokaysd
10 years agogmp3
10 years agopetesamprs
10 years agogmp3
10 years ago
Related Stories

BATHROOM WORKBOOKStandard Fixture Dimensions and Measurements for a Primary Bath
Create a luxe bathroom that functions well with these key measurements and layout tips
Full Story
ORGANIZINGDo It for the Kids! A Few Routines Help a Home Run More Smoothly
Not a Naturally Organized person? These tips can help you tackle the onslaught of papers, meals, laundry — and even help you find your keys
Full Story
KITCHEN DESIGNKey Measurements to Help You Design Your Kitchen
Get the ideal kitchen setup by understanding spatial relationships, building dimensions and work zones
Full Story
COLORPaint-Picking Help and Secrets From a Color Expert
Advice for wall and trim colors, what to always do before committing and the one paint feature you should completely ignore
Full Story
DECLUTTERINGDownsizing Help: Choosing What Furniture to Leave Behind
What to take, what to buy, how to make your favorite furniture fit ... get some answers from a homeowner who scaled way down
Full Story
UNIVERSAL DESIGNMy Houzz: Universal Design Helps an 8-Year-Old Feel at Home
An innovative sensory room, wide doors and hallways, and other thoughtful design moves make this Canadian home work for the whole family
Full Story
SELLING YOUR HOUSE5 Savvy Fixes to Help Your Home Sell
Get the maximum return on your spruce-up dollars by putting your money in the areas buyers care most about
Full Story
BATHROOM DESIGNKey Measurements to Help You Design a Powder Room
Clearances, codes and coordination are critical in small spaces such as a powder room. Here’s what you should know
Full Story
REMODELING GUIDESKey Measurements for a Dream Bedroom
Learn the dimensions that will help your bed, nightstands and other furnishings fit neatly and comfortably in the space
Full Story
DECLUTTERINGDownsizing Help: How to Edit Your Belongings
Learn what to take and what to toss if you're moving to a smaller home
Full Story











lillo