Bathroom - your opinion closet or leave open
jaynes123_gw
9 years ago
Related Stories

DECORATING GUIDESNo Neutral Ground? Why the Color Camps Are So Opinionated
Can't we all just get along when it comes to color versus neutrals?
Full Story
WALL TREATMENTSExpert Opinion: What’s Next for the Feature Wall?
Designers look beyond painted accent walls to wallpaper, layered artwork, paneling and more
Full Story
LAUNDRY ROOMSRoom of the Day: The Laundry Room No One Wants to Leave
The Hardworking Home: Ocean views, vaulted ceilings and extensive counter and storage space make this hub a joy to work in
Full Story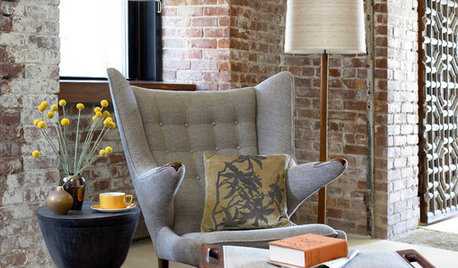
REMODELING GUIDESInterior Brick: Paint it or Leave It?
Here's how to know if covering that brick is a sin or solution
Full Story
ARCHITECTUREDesign Workshop: The Open-Concept Bathroom
Consider these ideas for balancing privacy with openness in an en suite bathroom
Full Story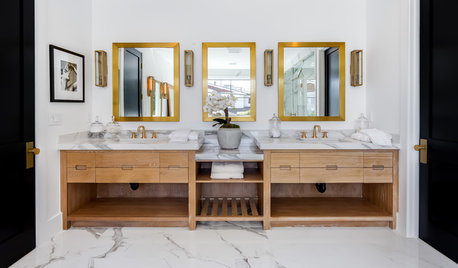
BATHROOM DESIGNHow to Know if an Open Bathroom Vanity Is for You
Ask yourself these questions to learn whether you’d be happy with a vanity that has open shelves
Full Story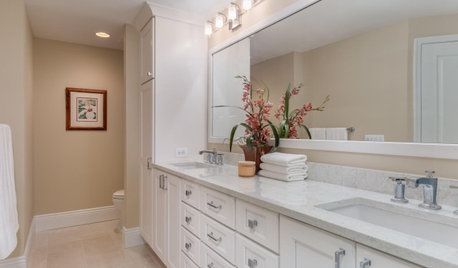
BATHROOM WORKBOOK5 Ideas to Open Up a Windowless Bathroom
Do you have a bathroom without natural light or a view? Here’s how to brighten it up
Full Story
BATHROOM DESIGNSee the Clever Tricks That Opened Up This Master Bathroom
A recessed toilet paper holder and cabinets, diagonal large-format tiles, frameless glass and more helped maximize every inch of the space
Full Story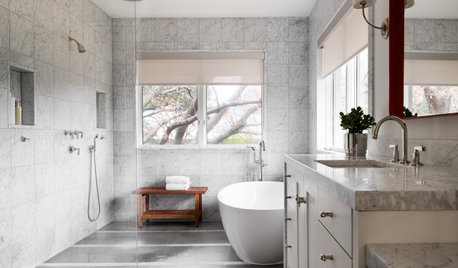
BATHROOM DESIGNDoorless Showers Open a World of Possibilities
Universal design and an open bathroom feel are just two benefits. Here’s how to make the most of these design darlings
Full Story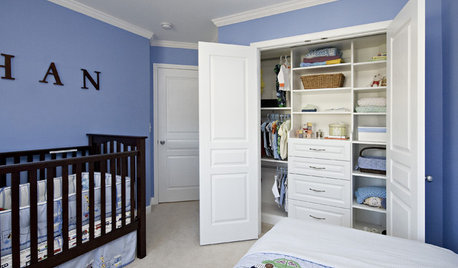
MOST POPULARHow to Get the Closet of Your Dreams
Do you cringe every time you open your closet door? It may be time for a makeover
Full Story







jaynes123_gwOriginal Author
enduring
Related Professionals
Bethpage Kitchen & Bathroom Designers · El Sobrante Kitchen & Bathroom Designers · Lenexa Kitchen & Bathroom Designers · Williamstown Kitchen & Bathroom Designers · North Druid Hills Kitchen & Bathroom Remodelers · Los Alamitos Kitchen & Bathroom Remodelers · Pearl City Kitchen & Bathroom Remodelers · Princeton Kitchen & Bathroom Remodelers · Hialeah Glass & Shower Door Dealers · Napa Glass & Shower Door Dealers · The Crossings Glass & Shower Door Dealers · Kentwood Cabinets & Cabinetry · Liberty Township Cabinets & Cabinetry · North Tustin Window Treatments · St. Louis Window Treatmentsjaynes123_gwOriginal Author
jaynes123_gwOriginal Author
enduring
amberm145_gw
ineffablespace
jaynes123_gwOriginal Author
enduring
ineffablespace
jaynes123_gwOriginal Author
Karenseb
palimpsest