Show me your 5x8 shower or anything close.
ILoveRed
9 years ago
Featured Answer
Sort by:Oldest
Comments (23)
jewelisfabulous
9 years agojellytoast
9 years agoRelated Professionals
Bethpage Kitchen & Bathroom Designers · Lockport Kitchen & Bathroom Designers · Magna Kitchen & Bathroom Designers · Martinsburg Kitchen & Bathroom Designers · Redmond Kitchen & Bathroom Designers · Ewa Beach Kitchen & Bathroom Remodelers · Hunters Creek Kitchen & Bathroom Remodelers · West Palm Beach Kitchen & Bathroom Remodelers · Plant City Kitchen & Bathroom Remodelers · Danville Glass & Shower Door Dealers · Suwanee Glass & Shower Door Dealers · Lockport Cabinets & Cabinetry · East Setauket Window Treatments · Rockledge Window Treatments · South Yarmouth Window Treatmentsgabbythecat
9 years agochispa
9 years agosjhockeyfan325
9 years agoILoveRed
9 years agochispa
9 years agoILoveRed
9 years agolorsmi
9 years agoILoveRed
9 years agolorsmi
9 years agochispa
9 years agolorsmi
9 years agojewelisfabulous
9 years agoILoveRed
9 years agomydreamhome
9 years agozagyzebra
9 years agoalex9179
9 years agokirkhall
9 years agoflyingkite
9 years agolorsmi
9 years agobathroomdesignboy
9 years ago
Related Stories

HOUZZ CALLHouzz Call: Show Us Your 8-by-5-Foot Bathroom Remodel
Got a standard-size bathroom you recently fixed up? We want to see it!
Full Story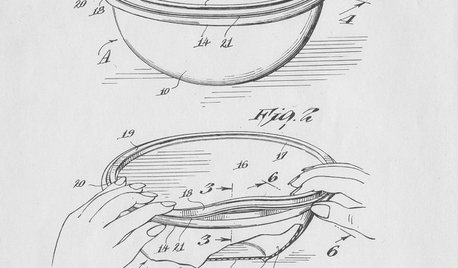
FEATURESHow Tupperware’s Inventor Left a Legacy That’s Anything but Airtight
Earl S. Tupper — and his trailblazing marketing guru, Brownie Wise — forever changed food storage. His story is stranger than fiction
Full Story
DECORATING GUIDES10 Look-at-Me Ways to Show Off Your Collectibles
Give your prized objects center stage with a dramatic whole-wall display or a creative shelf arrangement
Full Story
Houzz Call: Show Us Your Paint Makeovers
Let your newly repainted house or room do the "How d'ya like me now?" strut right here — it might just be featured in an upcoming ideabook
Full Story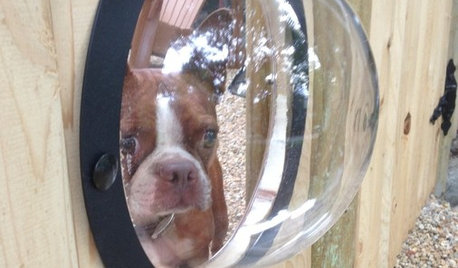
PETSHouzz Call: Show Us Your Pet Projects!
Bubble windows, fountains, doghouses, showers — what outdoor treats have you put together for your furry friends?
Full Story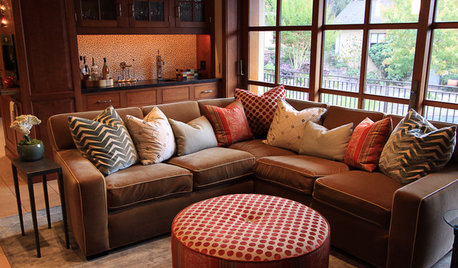
DECORATING GUIDESBulletproof Decorating: Upholstery That Stands Up to Anything
Kids and pets are no match for fabrics as durable as these, which meet higher style standards than ever
Full Story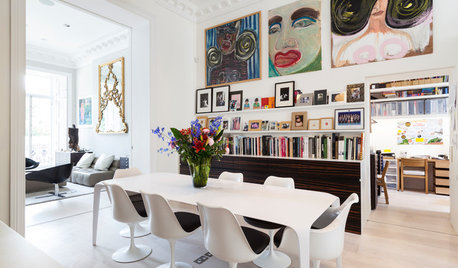
TRADITIONAL HOMESHouzz Tour: Historic London Home That’s Anything but Stodgy
A giant giraffe, striking art and other playful touches add a lively touch to this grand terraced apartment
Full Story
BATHROOM WORKBOOKHow to Lay Out a 5-by-8-Foot Bathroom
Not sure where to put the toilet, sink and shower? Look to these bathroom layouts for optimal space planning
Full Story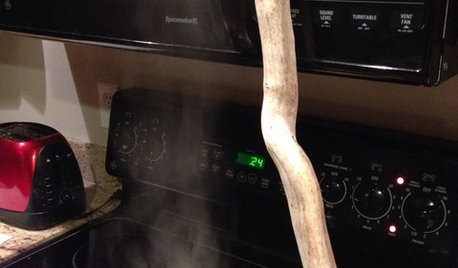
LIFEHouzz Call: Show Us Your Nutty Home Fixes
If you've masterminded a solution — silly or ingenious — to a home issue, we want to know
Full Story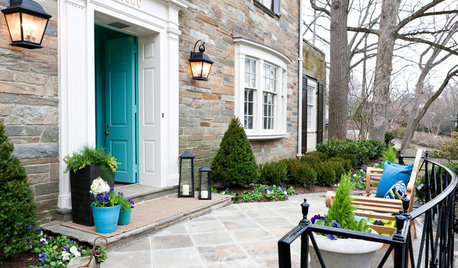
EVENTSDesigners Get Creative in a D.C. Show House
With a historic home as a canvas and a worthy cause as an incentive, designers pulled out all the stops for the 2014 project
Full StorySponsored
Columbus Area's Luxury Design Build Firm | 17x Best of Houzz Winner!
More Discussions







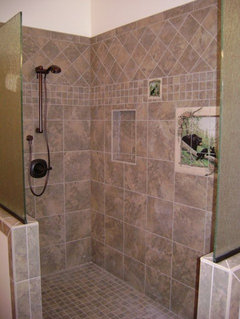


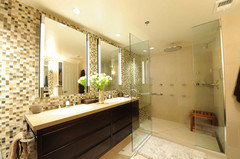
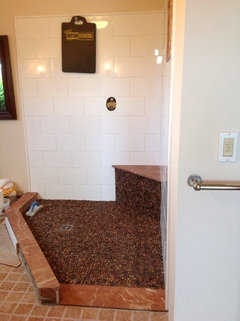

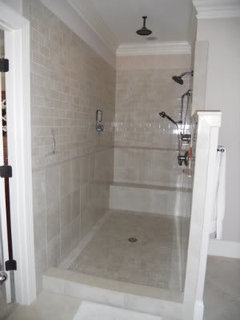
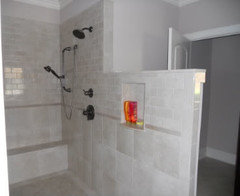
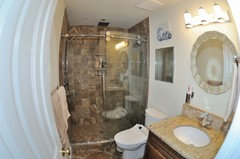

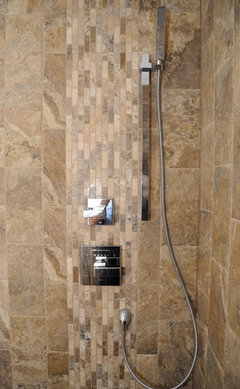
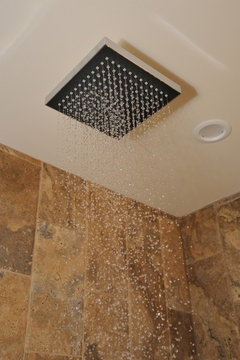






kirkhall